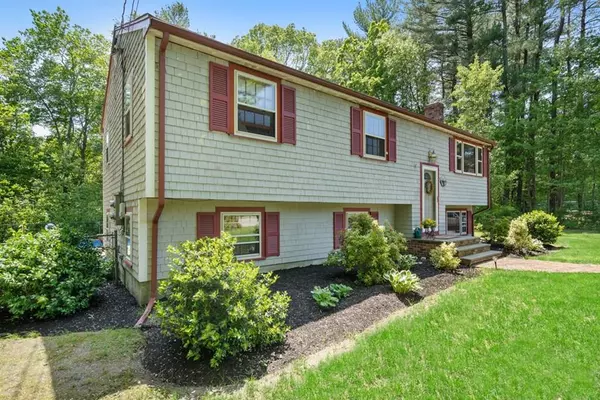For more information regarding the value of a property, please contact us for a free consultation.
55 Cedarcrest Rd Hanover, MA 02339
Want to know what your home might be worth? Contact us for a FREE valuation!

Our team is ready to help you sell your home for the highest possible price ASAP
Key Details
Sold Price $480,000
Property Type Single Family Home
Sub Type Single Family Residence
Listing Status Sold
Purchase Type For Sale
Square Footage 1,778 sqft
Price per Sqft $269
Subdivision Commuter'S Delight - Super Convenient To Route 3
MLS Listing ID 72570997
Sold Date 04/15/20
Style Raised Ranch
Bedrooms 4
Full Baths 2
HOA Y/N false
Year Built 1971
Annual Tax Amount $6,923
Tax Year 2019
Lot Size 1.200 Acres
Acres 1.2
Property Description
Dreams & Fond Memories are made at HOME. . . start creating yours in Hanover in this Split-Entry styled home that offers a great two-level layout with a new four-bedroom septic being installed so you can fully maximize the use of the three bedrooms on main level and one other on the lower level. The Kitchen, Living Room and Dining Room flow easily through each other for ease of entertaining with family, friends and new neighbors while the lower level offers additional living space with a full walk-out and large windows that keep the space light and bright throughout the day. Set back at the end of the cul-de-sac this home offers its new owners privacy as well as their own summer oasis with an inground swimming pool and manicured grounds. Convenient to local amenities such as shopping, restaurants and more as well as to Route 3 for a thirty minute’ish commute to Boston or Cape Cod. Welcome To Hanover! Welcome HOME! SHOWINGS BEGIN AT THE OPEN HOUSE SUNDAY 9/29/2019 from 10AM-12PM.
Location
State MA
County Plymouth
Zoning RES
Direction From Rt. 139 W - right onto Main St., left onto Cedar, left onto Ridge Hill and left onto Cedarcrest
Rooms
Family Room Ceiling Fan(s), Flooring - Wall to Wall Carpet, Open Floorplan
Basement Full, Partially Finished, Walk-Out Access, Interior Entry
Primary Bedroom Level First
Dining Room Ceiling Fan(s), Flooring - Stone/Ceramic Tile, Open Floorplan, Slider
Kitchen Flooring - Stone/Ceramic Tile, Kitchen Island, Open Floorplan
Interior
Interior Features Beamed Ceilings, Vaulted Ceiling(s), Sun Room, Bonus Room
Heating Electric
Cooling None
Flooring Wood, Tile, Carpet, Flooring - Wood, Flooring - Wall to Wall Carpet
Fireplaces Number 1
Fireplaces Type Family Room
Appliance Range, Dishwasher, Microwave, Tank Water Heater, Utility Connections for Electric Range, Utility Connections for Electric Dryer
Laundry In Basement, Washer Hookup
Exterior
Exterior Feature Storage
Fence Fenced
Pool In Ground
Community Features Shopping, Park, Conservation Area, Highway Access, House of Worship, Public School
Utilities Available for Electric Range, for Electric Dryer, Washer Hookup
Waterfront false
Roof Type Shingle
Parking Type Paved Drive, Off Street, Paved
Total Parking Spaces 4
Garage No
Private Pool true
Building
Lot Description Cul-De-Sac, Corner Lot, Wooded, Easements
Foundation Concrete Perimeter
Sewer Private Sewer
Water Public
Schools
Elementary Schools Cedar
Middle Schools Hanover Middle
High Schools Hanover High
Read Less
Bought with Viana Vargas • Boston Realty Services and Partners, LLC
GET MORE INFORMATION




