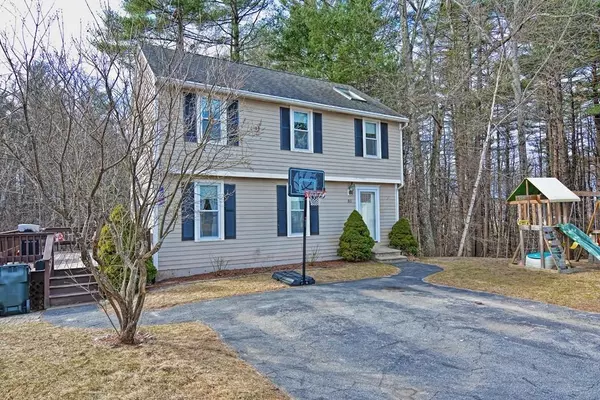For more information regarding the value of a property, please contact us for a free consultation.
32 Kathleen Dracut, MA 01826
Want to know what your home might be worth? Contact us for a FREE valuation!

Our team is ready to help you sell your home for the highest possible price ASAP
Key Details
Sold Price $338,000
Property Type Single Family Home
Sub Type Single Family Residence
Listing Status Sold
Purchase Type For Sale
Square Footage 1,230 sqft
Price per Sqft $274
Subdivision Primrose Village
MLS Listing ID 72632649
Sold Date 04/30/20
Style Colonial
Bedrooms 2
Full Baths 1
Half Baths 1
HOA Fees $50/mo
HOA Y/N true
Year Built 1992
Annual Tax Amount $3,283
Tax Year 2020
Lot Size 4,791 Sqft
Acres 0.11
Property Description
Warm, welcoming and cozy is the story of Home, you will find that here at Primrose Village. This updated Colonial with 2 bedrooms, updated bathrooms, and an updated kitchen is waiting for you to make it your home and continue to create your stories. The feel when you walk into the living room is open and spacious. The kitchen has been updated with granite countertops and stainless steel appliances with an eat-in dining area. Sliders from the dining area lead to an oversized deck and large patio for outdoor entertaining. Both the master bedroom and the second bedroom are large with spacious walk-in closets. Pull down stairs offer access to additional storage in the attic. The bonus here is the finished room in the basement with the convenience of a bar for hosting gatherings! The homeowners have loved this community. Just a mile walk to the public schools, a perfect setting for walking and riding bikes. Start your journey of homeownership today!
Location
State MA
County Middlesex
Zoning R1
Direction Lakeview to Hypine to Ivy to Kathleen Court
Rooms
Basement Full, Partially Finished, Interior Entry
Primary Bedroom Level Second
Kitchen Cathedral Ceiling(s), Flooring - Stone/Ceramic Tile, Dining Area, Countertops - Stone/Granite/Solid, Stainless Steel Appliances
Interior
Interior Features Bonus Room, Internet Available - Broadband
Heating Forced Air, Natural Gas
Cooling Central Air
Flooring Tile, Vinyl, Carpet
Appliance Range, Dishwasher, Microwave, Refrigerator, Gas Water Heater, Utility Connections for Gas Range, Utility Connections for Gas Oven, Utility Connections for Gas Dryer
Laundry In Basement, Washer Hookup
Exterior
Community Features Shopping, Park, Public School
Utilities Available for Gas Range, for Gas Oven, for Gas Dryer, Washer Hookup
Waterfront false
Roof Type Shingle
Parking Type Paved Drive, Off Street
Total Parking Spaces 2
Garage No
Building
Lot Description Gentle Sloping
Foundation Concrete Perimeter
Sewer Public Sewer
Water Public
Schools
Elementary Schools Englesby Elem
Middle Schools Richardson
High Schools Dracut Hs
Others
Senior Community false
Read Less
Bought with Luciane Ortis • RE/MAX American Dream
GET MORE INFORMATION




