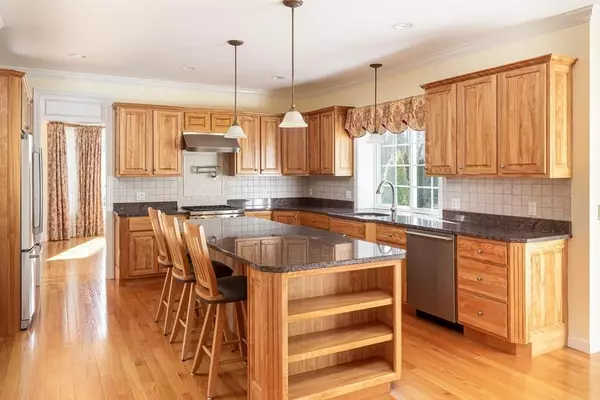For more information regarding the value of a property, please contact us for a free consultation.
18 Smith Road Hopkinton, MA 01748
Want to know what your home might be worth? Contact us for a FREE valuation!

Our team is ready to help you sell your home for the highest possible price ASAP
Key Details
Sold Price $1,200,000
Property Type Single Family Home
Sub Type Single Family Residence
Listing Status Sold
Purchase Type For Sale
Square Footage 5,480 sqft
Price per Sqft $218
Subdivision Springwood Estates
MLS Listing ID 72629212
Sold Date 04/30/20
Style Colonial
Bedrooms 4
Full Baths 3
Half Baths 1
HOA Y/N false
Year Built 2001
Annual Tax Amount $18,075
Tax Year 2020
Lot Size 1.050 Acres
Acres 1.05
Property Description
Sought after Springwood Estates! Stunning brick-faced Colonial offers high-end improvements, finished Basement, 3 Car Garage, Saltwater heated pool & shed all sited on a gorgeous, well-landscaped 1+ acre! Expansive Kitchen offers a center island, 2014 Wolf Gas Range w/ exterior hood & pot filler, Wolf Steam Oven, Wolf Warming Drawer, Wolf Micro & Dining area w/ slider. Curved archway leads to fireplaced Family Room w/ built-ins & back stairs. Hardwood on all 3 Floors! 2 Story foyer; 1st/2nd floor Office w/built-ins. Front-to-back Living/Dining Room. Master w/ cathedral ceiling, his & her organized closets & exquisite white marble Master Bath. Large bedrooms w/ marble Bath. 1200 sf finished basement/bath. 2009 Pool (2018 heater); 2007 Finished Basement; 2015 lavishly appointed Master Bath & Main Bath renovation w/ white marble, heated floors & towel bars; 2015 Half Bath; Hot Water Heater; 2016 Driveway w/ lighted Stone Pillars, Garage Roof Overhang. Trex Deck.Sprinklers. Beautiful Home!
Location
State MA
County Middlesex
Zoning RB1
Direction Rte. 85 to Chestnut Street to Smith Road
Rooms
Family Room Cathedral Ceiling(s), Closet/Cabinets - Custom Built, Flooring - Hardwood
Basement Full, Finished, Interior Entry, Bulkhead, Radon Remediation System
Primary Bedroom Level Second
Dining Room Flooring - Hardwood, Window(s) - Bay/Bow/Box, Chair Rail, Wainscoting, Crown Molding
Kitchen Flooring - Hardwood, Window(s) - Bay/Bow/Box, Dining Area, Pantry, Countertops - Stone/Granite/Solid, Kitchen Island, Open Floorplan, Recessed Lighting, Slider, Stainless Steel Appliances, Pot Filler Faucet, Lighting - Pendant, Archway, Crown Molding
Interior
Interior Features Closet/Cabinets - Custom Built, Closet, Bathroom - Full, Bathroom - With Shower Stall, Countertops - Stone/Granite/Solid, Office, Media Room, Play Room, Exercise Room, Bathroom, Central Vacuum
Heating Forced Air, Natural Gas
Cooling Central Air, Dual
Flooring Wood, Tile, Marble, Flooring - Hardwood, Flooring - Wood, Flooring - Stone/Ceramic Tile
Fireplaces Number 1
Fireplaces Type Family Room
Appliance Range, Oven, Dishwasher, Microwave, Refrigerator, Range Hood, Gas Water Heater, Tank Water Heater
Laundry Closet/Cabinets - Custom Built, Flooring - Stone/Ceramic Tile, Second Floor
Exterior
Exterior Feature Rain Gutters, Storage, Professional Landscaping, Sprinkler System
Garage Spaces 3.0
Fence Fenced/Enclosed, Fenced
Pool Pool - Inground Heated
Community Features Shopping, Park, Walk/Jog Trails, Golf, Highway Access, Private School, Public School, T-Station, Sidewalks
Waterfront false
View Y/N Yes
View Scenic View(s)
Roof Type Shingle
Parking Type Attached, Garage Door Opener, Storage, Garage Faces Side, Paved Drive, Off Street
Total Parking Spaces 6
Garage Yes
Private Pool true
Building
Foundation Concrete Perimeter
Sewer Private Sewer
Water Public
Schools
Elementary Schools Mara;Elm;Hpkns
Middle Schools Hopkintonmiddle
High Schools Hopkinton High
Others
Senior Community false
Read Less
Bought with Campos Homes • RE/MAX Real Estate Center
GET MORE INFORMATION




