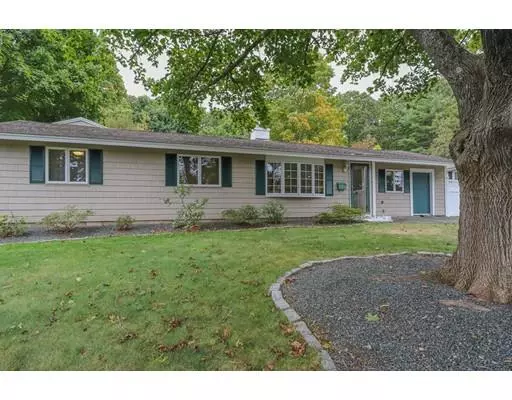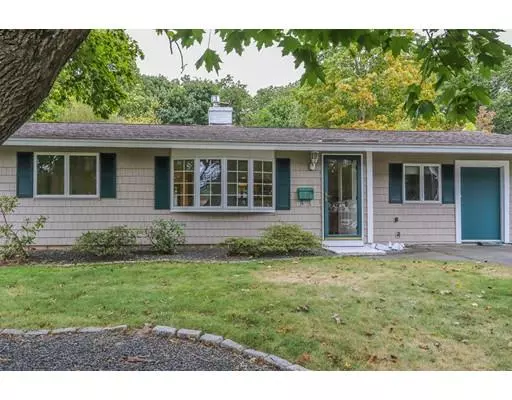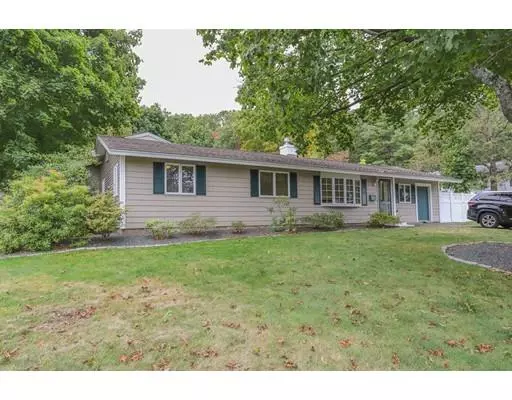For more information regarding the value of a property, please contact us for a free consultation.
26 Trask Road Peabody, MA 01960
Want to know what your home might be worth? Contact us for a FREE valuation!

Our team is ready to help you sell your home for the highest possible price ASAP
Key Details
Sold Price $512,000
Property Type Single Family Home
Sub Type Single Family Residence
Listing Status Sold
Purchase Type For Sale
Square Footage 2,180 sqft
Price per Sqft $234
Subdivision Centerfield
MLS Listing ID 72576955
Sold Date 04/28/20
Style Ranch
Bedrooms 3
Full Baths 2
Year Built 1958
Annual Tax Amount $4,889
Tax Year 2019
Lot Size 0.560 Acres
Acres 0.56
Property Description
Not just another ranch with single floor living. This impeccably maintained home features a surprisingly lovely master bedroom suite with custom California walk-in closet, cathedral ceiling, fan, skylights & slider to backyard. Master Bath has double sinks and shower heads. Fenced in yard with brand new above-ground pool, hot tub, patio & large double door storage shed. Potential 4th walk thru bedroom, if needed. Garage converted to work room with bench & storage units left for the handy-man or motorcyclist. New vinyl siding, roof and oil tank. Installed irrigation system at front and back of home. Owners took pride of ownership & conducted a pre-home inspection - all resulting items completed and available for your review upon request.
Location
State MA
County Essex
Zoning R1B
Direction Lowell Street to Ridgefield take Left on Trask
Rooms
Family Room Skylight, Ceiling Fan(s), Vaulted Ceiling(s), Flooring - Wall to Wall Carpet, Window(s) - Picture, Slider
Primary Bedroom Level First
Dining Room Flooring - Wall to Wall Carpet, Window(s) - Picture
Kitchen Flooring - Stone/Ceramic Tile, Recessed Lighting
Interior
Interior Features Home Office
Heating Baseboard, Oil, Propane
Cooling None
Flooring Tile, Carpet
Fireplaces Number 1
Appliance Microwave, Dryer, ENERGY STAR Qualified Refrigerator, ENERGY STAR Qualified Dishwasher, ENERGY STAR Qualified Washer, Freezer - Upright, Oven - ENERGY STAR, Oil Water Heater, Tank Water Heater, Plumbed For Ice Maker, Utility Connections for Electric Range, Utility Connections for Electric Oven, Utility Connections for Electric Dryer
Laundry First Floor, Washer Hookup
Exterior
Exterior Feature Professional Landscaping, Sprinkler System, Garden
Fence Fenced
Pool Above Ground
Community Features Shopping, Park, Walk/Jog Trails, Golf, Medical Facility, Laundromat, Highway Access, House of Worship, Private School, Public School
Utilities Available for Electric Range, for Electric Oven, for Electric Dryer, Washer Hookup, Icemaker Connection
Waterfront false
Roof Type Shingle
Total Parking Spaces 4
Garage No
Private Pool true
Building
Lot Description Wooded
Foundation Slab
Sewer Public Sewer
Water Public
Schools
Elementary Schools Center School
Middle Schools Higgins Middle
High Schools Peabody/Fenwick
Others
Acceptable Financing Contract
Listing Terms Contract
Read Less
Bought with Vanessa Nixon • Nixon Homes LTD
GET MORE INFORMATION




