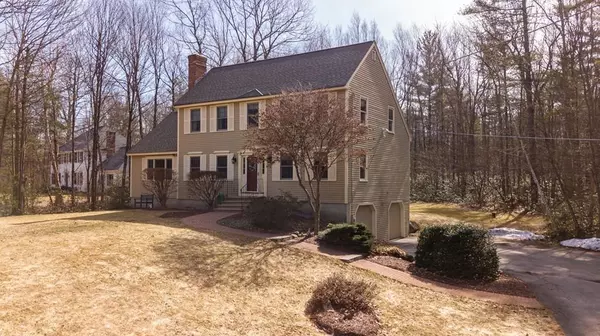For more information regarding the value of a property, please contact us for a free consultation.
30 Hillside Dr Brookline, NH 03033
Want to know what your home might be worth? Contact us for a FREE valuation!

Our team is ready to help you sell your home for the highest possible price ASAP
Key Details
Sold Price $385,000
Property Type Single Family Home
Sub Type Single Family Residence
Listing Status Sold
Purchase Type For Sale
Square Footage 2,609 sqft
Price per Sqft $147
MLS Listing ID 72632812
Sold Date 04/24/20
Style Colonial, Saltbox
Bedrooms 4
Full Baths 2
Year Built 1991
Annual Tax Amount $9,738
Tax Year 2019
Lot Size 1.840 Acres
Acres 1.84
Property Description
Beautifully maintained 4 bedroom home in desirable Brookline. 1st floor boasts lots of hardwood in the large fireplaced living room, dining area, and spacious family room. Kitchen has stainless steel appliances and handy island. 1st floor laundry, updated full bath, and bedroom/office: perfect for in-law set up. 2nd floor has master bedroom with walk-in closet, two other very comfortable bedrooms, a play room, a reading nook, another updated full bath, and four skylights. Includes pellet stove insert in fireplace, washer, dryer, and all kitchen appliances. On a quiet street abutting Townsend State Forest. In top-rated Hollis-Brookline school system.
Location
State NH
County Hillsborough
Zoning RESIDE
Direction Averill Road to left onto Wallace Brook Road to left onto West Hill Road to 2nd left onto Hillside.
Rooms
Family Room Closet, Flooring - Hardwood, French Doors
Basement Full, Walk-Out Access, Garage Access
Primary Bedroom Level Second
Dining Room Flooring - Hardwood, French Doors
Kitchen Flooring - Stone/Ceramic Tile, Countertops - Stone/Granite/Solid, Kitchen Island, Breakfast Bar / Nook, Lighting - Overhead
Interior
Interior Features Play Room, Internet Available - Unknown
Heating Baseboard, Oil, Pellet Stove
Cooling None
Flooring Tile, Carpet, Hardwood, Flooring - Wall to Wall Carpet
Fireplaces Number 1
Fireplaces Type Living Room
Appliance Range, Dishwasher, Microwave, Refrigerator, Washer, Dryer, Utility Connections for Electric Range, Utility Connections for Electric Oven
Laundry Electric Dryer Hookup, Washer Hookup, First Floor
Exterior
Exterior Feature Storage
Garage Spaces 2.0
Community Features Walk/Jog Trails, Conservation Area
Utilities Available for Electric Range, for Electric Oven, Washer Hookup, Generator Connection
Waterfront false
Roof Type Shingle
Parking Type Under
Total Parking Spaces 2
Garage Yes
Building
Lot Description Wooded, Sloped
Foundation Concrete Perimeter
Sewer Private Sewer
Water Private
Read Less
Bought with The Adams Home Team • Keller Williams Gateway Realty
GET MORE INFORMATION




