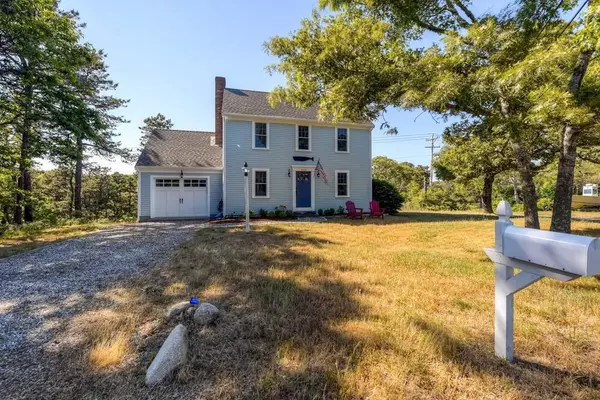For more information regarding the value of a property, please contact us for a free consultation.
110 Tirrells Way Chatham, MA 02659
Want to know what your home might be worth? Contact us for a FREE valuation!

Our team is ready to help you sell your home for the highest possible price ASAP
Key Details
Sold Price $572,500
Property Type Single Family Home
Sub Type Single Family Residence
Listing Status Sold
Purchase Type For Sale
Square Footage 2,184 sqft
Price per Sqft $262
Subdivision Bethel Hollow
MLS Listing ID 72604053
Sold Date 04/24/20
Style Colonial, Saltbox
Bedrooms 3
Full Baths 3
HOA Fees $6/ann
HOA Y/N true
Year Built 1989
Annual Tax Amount $2,689
Tax Year 2020
Lot Size 0.600 Acres
Acres 0.6
Property Description
Sellers will pay $2,500 of Buyers closing costs with accepted offer by March 21, 2020! This cheerful home offers a solid Summer rental history ($2,900/wk) and enjoys a cul-de-sac location near the bike path and 1-1/2 miles to Nantucket Sound beaches. Extensively renovated in 2013, there are hardwood floors, white kitchen w/marble counter-tops & stainless appliances, new subway tiled baths, new roof, windows, doors, lighting and much more. The first floor encompasses a bedroom, full bath w/laundry, living room w/wood-burning fireplace and kitchen/adjacent open dining. Upstairs are 2 spacious bedrooms and renovated bath. Overflow guests will love the finished 3-room lower level. Additional amenities are air conditioning, deck, garage, garden shed and outside shower. Seller also hooking up to natural gas & installing new energy- efficient boiler. This move-in condition home with an easy-care yard is sited on .60 acre corner lot abutting 700 acres of Conservation.
Location
State MA
County Barnstable
Area South Chatham
Zoning R60
Direction Route 28 South Chatham to Morton Rd to Tirrell's Way. Left at fork to 110 Tirrell's. Realtor sign.
Rooms
Basement Full, Partially Finished, Walk-Out Access, Interior Entry
Primary Bedroom Level First
Dining Room Flooring - Hardwood, Deck - Exterior, Exterior Access, Remodeled, Slider
Kitchen Closet/Cabinets - Custom Built, Flooring - Hardwood, Dining Area, French Doors, Breakfast Bar / Nook, Remodeled, Stainless Steel Appliances
Interior
Interior Features Closet, Bonus Room, Den
Heating Baseboard, Natural Gas
Cooling Wall Unit(s)
Flooring Wood, Tile, Carpet, Flooring - Wall to Wall Carpet
Fireplaces Number 1
Fireplaces Type Living Room
Appliance Range, Oven, Dishwasher, Microwave, Refrigerator, Washer, Dryer, Gas Water Heater, Tank Water Heater, Utility Connections for Electric Range, Utility Connections for Electric Oven, Utility Connections for Electric Dryer
Laundry First Floor, Washer Hookup
Exterior
Exterior Feature Rain Gutters, Storage, Decorative Lighting, Outdoor Shower
Garage Spaces 1.0
Community Features Shopping, Walk/Jog Trails, Medical Facility, Bike Path, Conservation Area
Utilities Available for Electric Range, for Electric Oven, for Electric Dryer, Washer Hookup
Waterfront false
Waterfront Description Beach Front, Ocean, Sound, 1 to 2 Mile To Beach, Beach Ownership(Public)
Roof Type Shingle
Parking Type Attached, Garage Door Opener, Stone/Gravel
Total Parking Spaces 4
Garage Yes
Building
Lot Description Cul-De-Sac, Corner Lot, Cleared, Gentle Sloping
Foundation Concrete Perimeter
Sewer Inspection Required for Sale, Private Sewer
Water Public
Schools
Elementary Schools Chatham
Middle Schools Monomoy
High Schools Monomoy
Others
Senior Community false
Read Less
Bought with Michael Hegarty • New Homes Real Estate LLC
GET MORE INFORMATION




