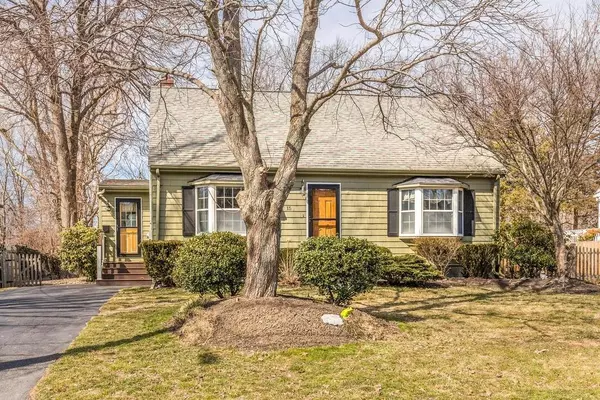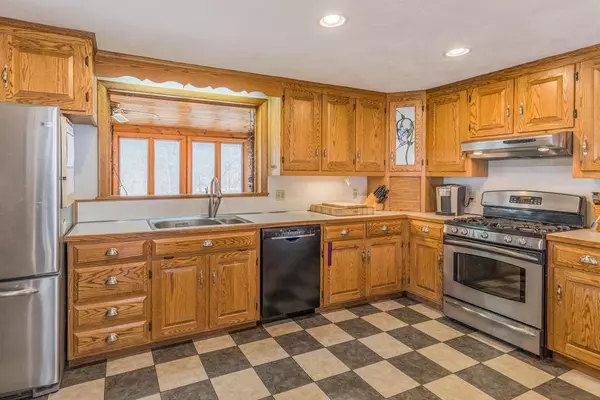For more information regarding the value of a property, please contact us for a free consultation.
15 Appleton Park Ipswich, MA 01938
Want to know what your home might be worth? Contact us for a FREE valuation!

Our team is ready to help you sell your home for the highest possible price ASAP
Key Details
Sold Price $480,100
Property Type Single Family Home
Sub Type Single Family Residence
Listing Status Sold
Purchase Type For Sale
Square Footage 1,728 sqft
Price per Sqft $277
MLS Listing ID 72631141
Sold Date 04/22/20
Style Cape
Bedrooms 3
Full Baths 1
Half Baths 1
Year Built 1960
Annual Tax Amount $5,849
Tax Year 2020
Lot Size 7,405 Sqft
Acres 0.17
Property Description
This home has been renovated for an open floor plan with two sliders to private back yard and new deck for those summer parties. Updated and fully dormered Cape on dead end street. 3rd bedroom wall was removed on first level and presently being used as an office. Spacious eat in kitchen with large island for family meals and plenty of cabinet space. Formal dining room with bay window bringing in lots of natural light throughout the home. Family room has gas fireplace and slider out to new deck. Renovated 3/4 bath on first level. Second floor has two large bedrooms with hard wood floors and renovated full bath. In addition this home has updated central air conditioning, replacement windows, slider, and brand new heating system and hot water tank. Exterior recently painted. Walk to town and train. Lots of flexibility to this floor plan.
Location
State MA
County Essex
Zoning IR
Direction Washington to Appleton Park.
Rooms
Family Room Ceiling Fan(s), Flooring - Wall to Wall Carpet, Deck - Exterior, Exterior Access, Recessed Lighting, Gas Stove
Basement Full, Sump Pump, Concrete
Primary Bedroom Level Second
Dining Room Closet, Flooring - Hardwood, Window(s) - Bay/Bow/Box, Deck - Exterior, Exterior Access, Open Floorplan, Remodeled
Kitchen Flooring - Vinyl, Window(s) - Bay/Bow/Box, Dining Area, Kitchen Island, Cable Hookup, Wine Chiller
Interior
Interior Features Home Office
Heating Baseboard, Natural Gas
Cooling Central Air
Flooring Wood, Tile, Vinyl, Carpet
Appliance Range, Dishwasher, Disposal, Microwave, Refrigerator, Washer, Dryer, Gas Water Heater, Utility Connections for Gas Range, Utility Connections for Gas Dryer
Exterior
Exterior Feature Rain Gutters, Storage
Community Features Shopping, Park, Walk/Jog Trails, Laundromat, Bike Path, Conservation Area, House of Worship, T-Station
Utilities Available for Gas Range, for Gas Dryer
Waterfront false
Roof Type Shingle, Rubber
Parking Type Paved Drive
Total Parking Spaces 3
Garage No
Building
Foundation Concrete Perimeter
Sewer Public Sewer
Water Public
Read Less
Bought with Stephanie J. Mitchell • Leading Edge Real Estate
GET MORE INFORMATION




