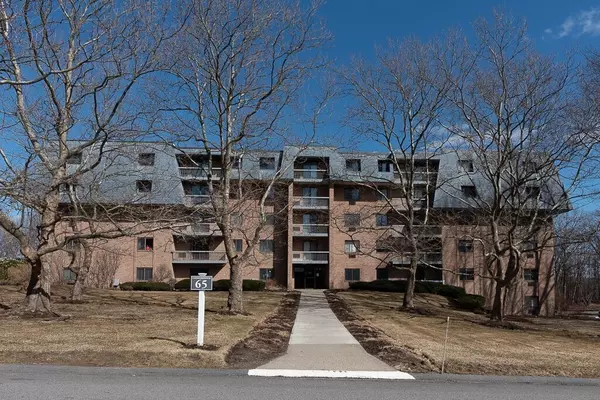For more information regarding the value of a property, please contact us for a free consultation.
65 Commons Dr #207 Shrewsbury, MA 01545
Want to know what your home might be worth? Contact us for a FREE valuation!

Our team is ready to help you sell your home for the highest possible price ASAP
Key Details
Sold Price $245,000
Property Type Condo
Sub Type Condominium
Listing Status Sold
Purchase Type For Sale
Square Footage 1,093 sqft
Price per Sqft $224
MLS Listing ID 72628355
Sold Date 04/22/20
Bedrooms 2
Full Baths 2
HOA Fees $406/mo
HOA Y/N true
Year Built 1974
Annual Tax Amount $2,684
Tax Year 2019
Property Sub-Type Condominium
Property Description
Updated 2 Bedroom 2 Bath FIRST FLOOR open concept unit in popular Shrewsbury Commons complex! Affordable living in Shrewsbury with a commuter's dream location accessible in between both Route 9 and Route 20! Upgrades include cabinets, granite counter tops, engineered hardwood flooring, STAINLESS STEEL APPLIANCES, 7 Stage Reverse Osmosis water treatment system, custom kitchen lighting... Sliders off BRIGHT AND SUNNY East facing living area leads outside to private patio. Both bathrooms upgarded with granite vanities, tile and more. Custom Master Ensuite additionally includes glass enclosed shower with both rain and jetted shower heads... Concrete insulated ceilings provide complete sound proof from upstairs unit... Condominium amenities include 2 in-ground pools, Tennis courts, Clubhouse, exercise room... 1st floor laundry & storage unit included. 1 deeded parking spot w/1 other available. This highly desirable unit will not last long. Schedule showing today! No rentals or pets.
Location
State MA
County Worcester
Zoning APT
Direction Accessible from both Rte 9 East and Rte 20! Take Commons Drive.
Rooms
Primary Bedroom Level Main
Dining Room Flooring - Hardwood, Open Floorplan
Kitchen Flooring - Hardwood, Pantry, Countertops - Stone/Granite/Solid, Countertops - Upgraded, Cabinets - Upgraded, Open Floorplan, Stainless Steel Appliances, Lighting - Overhead
Interior
Heating Electric Baseboard, Electric
Cooling Wall Unit(s)
Flooring Tile, Carpet, Engineered Hardwood
Appliance Range, Dishwasher, Disposal, Microwave, Refrigerator, Water Treatment, ENERGY STAR Qualified Refrigerator, ENERGY STAR Qualified Dishwasher, Range Hood, Cooktop, Range - ENERGY STAR, Oven - ENERGY STAR, Other, Water Heater, Utility Connections for Electric Range, Utility Connections for Electric Oven
Laundry Common Area, In Building
Exterior
Exterior Feature Professional Landscaping, Tennis Court(s), Other
Pool Association, In Ground
Community Features Public Transportation, Shopping, Pool, Tennis Court(s), Park, Medical Facility, Laundromat, Highway Access, House of Worship, Private School, Public School
Utilities Available for Electric Range, for Electric Oven
Total Parking Spaces 1
Garage No
Building
Story 1
Sewer Public Sewer
Water Public, Other
Others
Pets Allowed No
Acceptable Financing Contract
Listing Terms Contract
Read Less
Bought with Diane B. Sullivan • Coldwell Banker Residential Brokerage - Framingham



