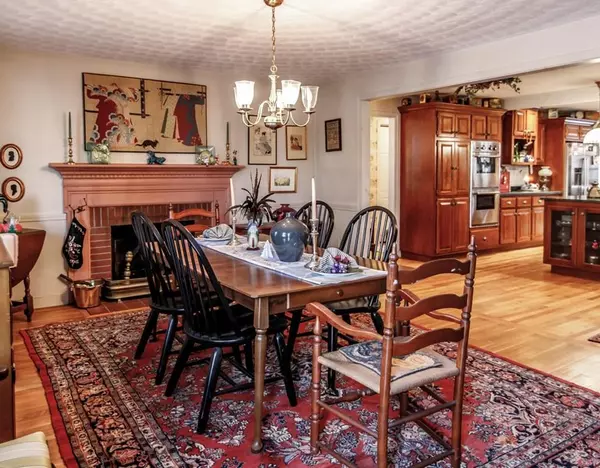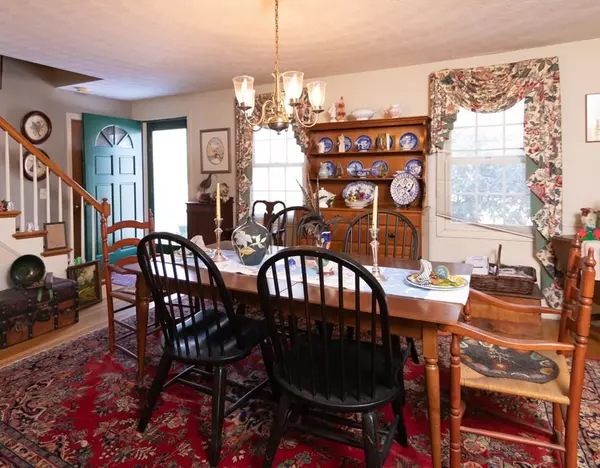For more information regarding the value of a property, please contact us for a free consultation.
9 Hillcrest Dr Westborough, MA 01581
Want to know what your home might be worth? Contact us for a FREE valuation!

Our team is ready to help you sell your home for the highest possible price ASAP
Key Details
Sold Price $520,000
Property Type Single Family Home
Sub Type Single Family Residence
Listing Status Sold
Purchase Type For Sale
Square Footage 2,154 sqft
Price per Sqft $241
MLS Listing ID 72605906
Sold Date 05/01/20
Style Cape
Bedrooms 3
Full Baths 2
Half Baths 1
HOA Y/N false
Year Built 1960
Annual Tax Amount $6,727
Tax Year 2019
Lot Size 0.370 Acres
Acres 0.37
Property Description
Venture out to the East side of Westborough to walk through this charming New England Cape. The center of the home has a large kitchen with Cherry cabinets, in the middle an island with a granite top and prep sink, stainless steel appliances, a Viking Range and dual ovens and opens into the dining area that leads to an attached deck. The skylight lets in the warm sun, a great addition to this space. The formal living room has beautiful hardwood floors and a traditional fireplace right off the kitchen making it perfect for entertaining. A large family room with stone fireplace, picture window, cathedral ceiling, skylights, recessed lighting and beams are also off the kitchen. There is a half bath on the first floor. The master bedroom is also on the first floor with more shiny hardwood floors. The substantial sized bathroom is directly across the hall with a jetted tub and separate shower. There are two bedrooms upstairs with a full bath. Very easy access to Routes 9, 495 and Mass Pike.
Location
State MA
County Worcester
Zoning S RE
Direction Route 30 to Hillcrest Drive
Rooms
Family Room Skylight, Cathedral Ceiling(s), Beamed Ceilings, Flooring - Wall to Wall Carpet, Window(s) - Picture, Recessed Lighting
Basement Full, Walk-Out Access, Sump Pump, Concrete
Primary Bedroom Level First
Dining Room Flooring - Hardwood, Balcony / Deck, Recessed Lighting
Kitchen Flooring - Hardwood, Countertops - Stone/Granite/Solid, Countertops - Paper Based, Kitchen Island, Cabinets - Upgraded, Recessed Lighting, Stainless Steel Appliances, Gas Stove
Interior
Interior Features Closet, Second Master Bedroom
Heating Forced Air, Oil
Cooling Window Unit(s)
Flooring Tile, Carpet, Hardwood, Flooring - Wall to Wall Carpet
Fireplaces Number 3
Fireplaces Type Family Room, Living Room
Appliance Oven, Dishwasher, Disposal, Countertop Range, Refrigerator, Washer, Dryer, Electric Water Heater, Leased Heater, Utility Connections for Gas Range
Laundry Fireplace, In Basement
Exterior
Community Features Public Transportation, Shopping, Pool, Tennis Court(s), Park, Walk/Jog Trails, Stable(s), Golf, Laundromat, Bike Path, Conservation Area, Highway Access, House of Worship, Public School, T-Station, Sidewalks
Utilities Available for Gas Range
Waterfront false
Waterfront Description Beach Front, Lake/Pond, 1 to 2 Mile To Beach, Beach Ownership(Public)
Roof Type Shingle
Total Parking Spaces 2
Garage No
Building
Lot Description Wooded, Easements, Gentle Sloping
Foundation Concrete Perimeter
Sewer Public Sewer
Water Public
Schools
Elementary Schools Hastings
Middle Schools Gibbons
High Schools Westborough
Others
Senior Community false
Read Less
Bought with Catherine Luther • Channing Real Estate
GET MORE INFORMATION




