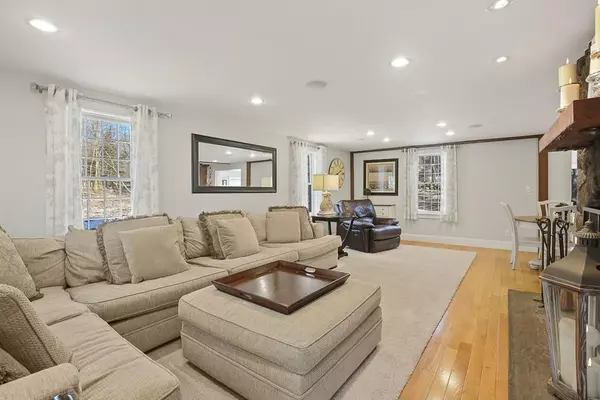For more information regarding the value of a property, please contact us for a free consultation.
96A High Street Topsfield, MA 01983
Want to know what your home might be worth? Contact us for a FREE valuation!

Our team is ready to help you sell your home for the highest possible price ASAP
Key Details
Sold Price $680,000
Property Type Single Family Home
Sub Type Single Family Residence
Listing Status Sold
Purchase Type For Sale
Square Footage 2,496 sqft
Price per Sqft $272
MLS Listing ID 72621072
Sold Date 05/01/20
Style Colonial
Bedrooms 3
Full Baths 2
Year Built 1978
Annual Tax Amount $10,429
Tax Year 2020
Lot Size 3.100 Acres
Acres 3.1
Property Description
Beaming with warmth and charm, this picture perfect Contemporary Colonial is set on a 3.1 acre lot set back from the road for absolute privacy. Highlights include a beautiful kitchen with stainless steel appliances, tile back-splash, hardwood floors, Corian counters, a peninsula, and an indoor grill. Inviting living room has a stone fireplace, recessed lighting, hardwood floors and is wired for surround sound. Dining room with hardwood and exposed beams. Family-room off the kitchen offers vaulted ceiling with exposed beams, wall to wall carpeting with sliders to new Trex deck which over looks a large private backyard surrounded by a stone wall. 1st Floor master suite with 2 additional large front to back bedrooms on the 2nd floor. Both bathrooms have been updated. Tiled mudroom at the entrance is perfect storage as you enter the home. Newer A/C and Heating system. Seller in the process of installing new septic system
Location
State MA
County Essex
Zoning CR
Direction Route 1 to High Street
Rooms
Family Room Cathedral Ceiling(s), Ceiling Fan(s), Beamed Ceilings, Flooring - Wall to Wall Carpet, Balcony / Deck, Open Floorplan
Basement Interior Entry, Unfinished
Primary Bedroom Level Main
Dining Room Beamed Ceilings, Flooring - Hardwood
Kitchen Beamed Ceilings, Flooring - Hardwood, Countertops - Upgraded, Open Floorplan, Recessed Lighting, Remodeled, Stainless Steel Appliances, Peninsula
Interior
Interior Features Mud Room, Wired for Sound
Heating Baseboard, Natural Gas
Cooling Central Air
Flooring Tile, Carpet, Hardwood, Flooring - Stone/Ceramic Tile
Fireplaces Number 1
Fireplaces Type Living Room
Appliance Dishwasher, Microwave, Indoor Grill, Refrigerator, Washer, Dryer, Gas Water Heater, Utility Connections for Gas Range, Utility Connections for Gas Dryer
Laundry First Floor, Washer Hookup
Exterior
Exterior Feature Storage, Stone Wall
Garage Spaces 2.0
Utilities Available for Gas Range, for Gas Dryer, Washer Hookup
Waterfront false
Roof Type Shingle
Parking Type Attached, Under, Garage Door Opener, Paved Drive, Off Street, Paved
Total Parking Spaces 6
Garage Yes
Building
Foundation Concrete Perimeter
Sewer Private Sewer
Water Public
Schools
Elementary Schools Steward/Proctor
Middle Schools Masconomet
High Schools Masconomet
Read Less
Bought with Crowell & Frost Realty Group • J. Barrett & Company
GET MORE INFORMATION




