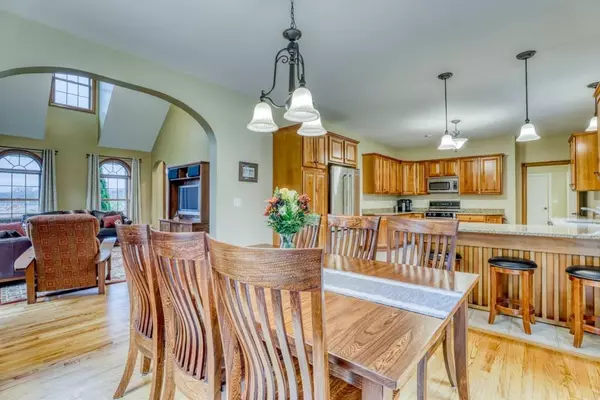For more information regarding the value of a property, please contact us for a free consultation.
106 Maximilian Dr Granby, MA 01033
Want to know what your home might be worth? Contact us for a FREE valuation!

Our team is ready to help you sell your home for the highest possible price ASAP
Key Details
Sold Price $550,000
Property Type Single Family Home
Sub Type Single Family Residence
Listing Status Sold
Purchase Type For Sale
Square Footage 3,142 sqft
Price per Sqft $175
MLS Listing ID 72597084
Sold Date 04/30/20
Style Cape
Bedrooms 4
Full Baths 3
Half Baths 1
Year Built 2004
Annual Tax Amount $10,551
Tax Year 2019
Lot Size 1.800 Acres
Acres 1.8
Property Description
INCREDIBLY BEAUTIFUL HOME OFFERING ABUNDANT LIVING SPACE LOCATED IN A QUIET COUNTRY SETTING! This home's floorplan was carefully thought out with a plan that can accommodate it all! Love to entertain or need separate spaces for the family, in-laws or the flexibility for a multi-generational living? Check out the family/game rooms on the second floor as well as in the basement. This spectacular home features 1st-floor laundry along with (2) 1st-floor master bedrooms with en-suite baths. This amazing home features so many bells & whistles & upgrades that there are too many to list here, therefore, a list of home improvements can be found on-line. Extraordinary craftsmanship can be found throughout this impeccably maintained home situated on almost 2 acres of land. Sunrises, privacy & fun in the sun in your partially inground pool can be found in the backyard while sunsets & views of children playing across the street at the playground can be enjoyed from the front porch. A must see!
Location
State MA
County Hampshire
Zoning Res
Direction Rt. 202 n from S. Hadley to Granby, past Granby High school on the left.
Rooms
Family Room Closet, Flooring - Wall to Wall Carpet, Recessed Lighting
Basement Full, Finished, Interior Entry, Bulkhead
Primary Bedroom Level Main
Dining Room Flooring - Wood, Balcony / Deck, Breakfast Bar / Nook, Deck - Exterior, Exterior Access, Open Floorplan, Lighting - Overhead
Kitchen Flooring - Stone/Ceramic Tile, Dining Area, Countertops - Stone/Granite/Solid, Breakfast Bar / Nook, Cabinets - Upgraded, Deck - Exterior, Exterior Access, Open Floorplan, Recessed Lighting
Interior
Interior Features Bathroom - Full, Bathroom - With Shower Stall, Closet, Dining Area, Bidet, Recessed Lighting, Lighting - Overhead, Ceiling - Vaulted, Bathroom, Exercise Room, Inlaw Apt., Bonus Room, Central Vacuum
Heating Forced Air, Electric Baseboard, Pellet Stove, Leased Propane Tank, Fireplace
Cooling Central Air, Dual, Whole House Fan
Flooring Wood, Tile, Vinyl, Carpet, Flooring - Stone/Ceramic Tile, Flooring - Wall to Wall Carpet, Flooring - Wood, Flooring - Vinyl
Fireplaces Number 2
Appliance Range, Dishwasher, Microwave, Refrigerator, Water Treatment, Vacuum System, Water Softener, Utility Connections for Gas Oven, Utility Connections for Electric Dryer
Laundry Bathroom - Half, Laundry Closet, Flooring - Stone/Ceramic Tile, Electric Dryer Hookup, Washer Hookup, First Floor
Exterior
Exterior Feature Rain Gutters, Professional Landscaping, Sprinkler System, Other
Garage Spaces 3.0
Fence Fenced/Enclosed, Fenced
Pool Above Ground
Community Features Public Transportation, Shopping, Park, Walk/Jog Trails, Stable(s), Golf, Medical Facility, Laundromat, Bike Path, Conservation Area, House of Worship, Marina, Private School, Public School, University
Utilities Available for Gas Oven, for Electric Dryer, Washer Hookup, Generator Connection
Waterfront false
Roof Type Shingle
Parking Type Attached, Garage Door Opener, Heated Garage, Garage Faces Side, Insulated, Off Street, Paved
Total Parking Spaces 6
Garage Yes
Private Pool true
Building
Lot Description Corner Lot, Cleared, Level
Foundation Concrete Perimeter
Sewer Private Sewer
Water Private
Schools
Elementary Schools East Meadow
Middle Schools East Meadow
High Schools Granby/ Mcduffy
Read Less
Bought with Joanne Papadimitriou • Keller Williams Realty
GET MORE INFORMATION




