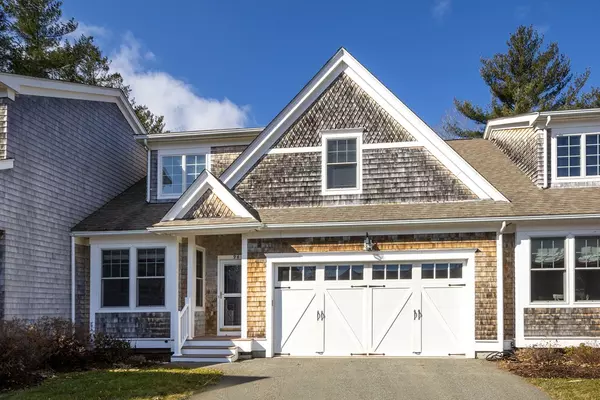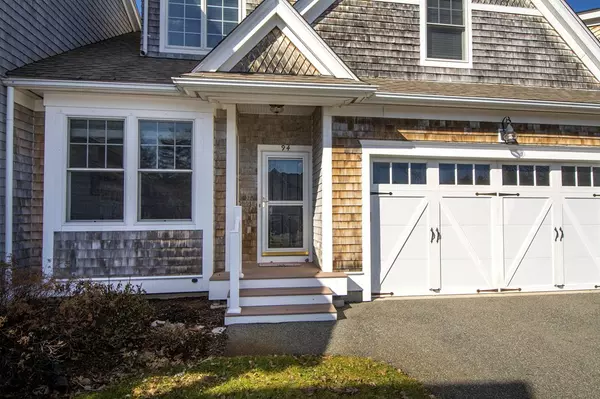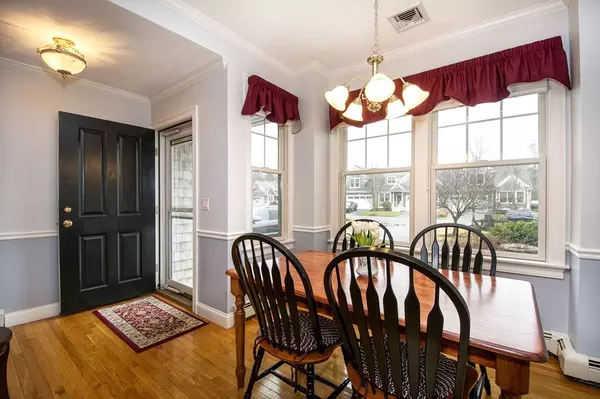For more information regarding the value of a property, please contact us for a free consultation.
94 Spring Meadow #94 Hanover, MA 02339
Want to know what your home might be worth? Contact us for a FREE valuation!

Our team is ready to help you sell your home for the highest possible price ASAP
Key Details
Sold Price $485,000
Property Type Condo
Sub Type Condominium
Listing Status Sold
Purchase Type For Sale
Square Footage 2,397 sqft
Price per Sqft $202
MLS Listing ID 72627566
Sold Date 05/01/20
Bedrooms 2
Full Baths 2
Half Baths 1
HOA Fees $481/mo
HOA Y/N true
Year Built 2004
Annual Tax Amount $6,626
Tax Year 2019
Property Description
Welcome to Spring Meadow, a 55+ community situated in a scenic, wooded area of Hanover. This Gallagher designed Nantucket Style condo offers a low maintenance lifestyle with a variety of amenities. Spacious and well maintained, the 2 bedroom, 2.5 bath townhome is move-in ready. The first floor boasts a lovely kitchen with maple cabinets and stainless steel appliances, an eat-in nook, a master bedroom ensuite, and a large, open living room/dining room area with a gas fireplace, hardwood floors, vaulted ceiling and deck. The second floor offers an additional master/guest ensuite and an expansive loft that is currently an office. Bonus features: 1st floor laundry, half bath, C/A, 2 car garage, security system, ample storage, walkout basement and more. The Clubhouse offers: exercise room, billiards, and multipurpose rooms for indoor activities, outdoor activities such as a putting green and 2 miles of walking trails. Minutes away from shopping, dining and everyday conveniences.
Location
State MA
County Plymouth
Zoning Res
Direction Route 139 to Spring Meadow Lane or Plain St to Arbor Path to Spring Meadow Lane
Rooms
Primary Bedroom Level First
Kitchen Flooring - Hardwood, Dining Area, Countertops - Stone/Granite/Solid, Breakfast Bar / Nook, Chair Rail, Recessed Lighting, Stainless Steel Appliances, Gas Stove, Lighting - Pendant, Crown Molding
Interior
Interior Features Ceiling Fan(s), Vaulted Ceiling(s), Dining Area, Recessed Lighting, Slider, Lighting - Pendant, Closet, Walk-in Storage, Living/Dining Rm Combo, Loft
Heating Baseboard, Natural Gas, Fireplace(s)
Cooling Central Air
Flooring Tile, Carpet, Hardwood, Flooring - Hardwood, Flooring - Wall to Wall Carpet
Fireplaces Number 1
Appliance Range, Dishwasher, Microwave, Refrigerator, Freezer, Washer, Dryer, Gas Water Heater, Utility Connections for Gas Range, Utility Connections for Electric Dryer
Laundry Main Level, Electric Dryer Hookup, Washer Hookup, First Floor, In Unit
Exterior
Exterior Feature Balcony / Deck
Garage Spaces 2.0
Community Features Shopping, Park, Walk/Jog Trails, Stable(s), Golf, Medical Facility, Conservation Area, Highway Access, T-Station, Adult Community
Utilities Available for Gas Range, for Electric Dryer, Washer Hookup
Waterfront false
Roof Type Shingle
Parking Type Attached, Garage Door Opener
Total Parking Spaces 2
Garage Yes
Building
Story 2
Sewer Private Sewer
Water Public
Others
Pets Allowed Breed Restrictions
Senior Community true
Read Less
Bought with Justin Oliver • Compass
GET MORE INFORMATION




