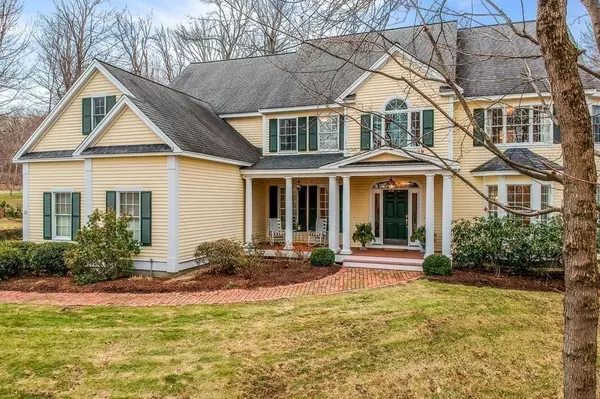For more information regarding the value of a property, please contact us for a free consultation.
22 High Ridge Rd Topsfield, MA 01983
Want to know what your home might be worth? Contact us for a FREE valuation!

Our team is ready to help you sell your home for the highest possible price ASAP
Key Details
Sold Price $1,125,000
Property Type Single Family Home
Sub Type Single Family Residence
Listing Status Sold
Purchase Type For Sale
Square Footage 4,037 sqft
Price per Sqft $278
MLS Listing ID 72617925
Sold Date 05/01/20
Style Colonial
Bedrooms 5
Full Baths 3
Half Baths 2
HOA Y/N false
Year Built 1998
Annual Tax Amount $16,344
Tax Year 2019
Lot Size 3.810 Acres
Acres 3.81
Property Description
A home for today’s lifestyle, this recently updated colonial sits on 3.8 acres, 24 miles north of Boston. An open-concept Granite/SS kitchen and dining/living area boast hardwood floors and are ideal for entertaining. Work at home in a private office w/custom built-ins. Curl up with a good book or catch a classic movie by the family room stone fireplace. The kitchen opens to a fenced yard with deck, mature landscape, I/G pool, and gazebo w/propane fire-pit. The tray-ceilinged Master features a newly remodeled spa-like bath with a walk-in 2-person shower, jetted tub, walk-in closet and new quartz countertops. Three additional bedrooms for family/guests. An Au Pair/In-law features open concept living/kitchenette, 3/4 bath and bedroom. A game room, half bath and workshop w/storage can be found in the lower level. Vacation at home with convenient access to numerous recreational opportunities including the nearby rail trail, Ipswich River and some of North Shore’s finest beaches.
Location
State MA
County Essex
Zoning ORA
Direction High Street/Valley Road (Rte 97) to Morningside Drive, Left on High Ridge Road
Rooms
Family Room Bathroom - Half, Vaulted Ceiling(s), Flooring - Wall to Wall Carpet, Recessed Lighting, Sunken
Basement Partially Finished, Interior Entry, Bulkhead, Concrete
Primary Bedroom Level Second
Dining Room Flooring - Hardwood, Crown Molding
Kitchen Flooring - Hardwood, Window(s) - Bay/Bow/Box, Dining Area, Pantry, Countertops - Stone/Granite/Solid, Kitchen Island, Deck - Exterior, Open Floorplan, Remodeled, Stainless Steel Appliances, Gas Stove, Lighting - Pendant, Crown Molding
Interior
Interior Features Bathroom - 3/4, Bathroom - With Shower Stall, Closet, Dining Area, Open Floorplan, Lighting - Overhead, Crown Molding, Bathroom - Half, Accessory Apt., Home Office, Game Room, High Speed Internet
Heating Forced Air, Natural Gas
Cooling Central Air, Dual
Flooring Tile, Carpet, Hardwood, Flooring - Wall to Wall Carpet
Fireplaces Number 1
Fireplaces Type Family Room
Appliance Oven, Trash Compactor, Microwave, Countertop Range, Washer, Dryer, ENERGY STAR Qualified Refrigerator, ENERGY STAR Qualified Dishwasher, Range Hood, Gas Water Heater, Tank Water Heater, Plumbed For Ice Maker, Utility Connections for Gas Range, Utility Connections for Electric Oven, Utility Connections for Gas Dryer
Laundry Flooring - Stone/Ceramic Tile, Main Level, Gas Dryer Hookup, Washer Hookup, First Floor
Exterior
Exterior Feature Rain Gutters, Storage, Professional Landscaping, Sprinkler System, Garden, Stone Wall
Garage Spaces 3.0
Fence Fenced
Pool In Ground
Community Features Park, Walk/Jog Trails, Bike Path, Conservation Area, Sidewalks
Utilities Available for Gas Range, for Electric Oven, for Gas Dryer, Washer Hookup, Icemaker Connection
Waterfront false
Waterfront Description Beach Front, Lake/Pond, 1/2 to 1 Mile To Beach, Beach Ownership(Association)
Roof Type Shingle
Parking Type Attached, Garage Door Opener, Storage, Garage Faces Side, Paved Drive, Off Street, Paved
Total Parking Spaces 6
Garage Yes
Private Pool true
Building
Lot Description Wooded
Foundation Concrete Perimeter, Irregular
Sewer Private Sewer
Water Public
Schools
Elementary Schools Proctor/Stewart
Middle Schools Masconomet
High Schools Masconomet
Read Less
Bought with Lillian Montalto • Lillian Montalto Signature Properties
GET MORE INFORMATION




