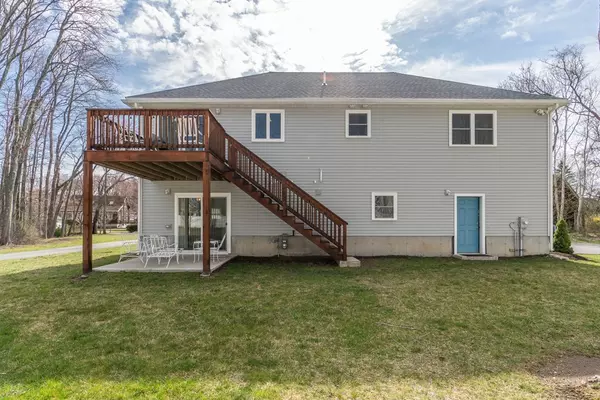For more information regarding the value of a property, please contact us for a free consultation.
6 Ferry Rd #B Salisbury, MA 01952
Want to know what your home might be worth? Contact us for a FREE valuation!

Our team is ready to help you sell your home for the highest possible price ASAP
Key Details
Sold Price $520,000
Property Type Condo
Sub Type Condominium
Listing Status Sold
Purchase Type For Sale
Square Footage 1,946 sqft
Price per Sqft $267
MLS Listing ID 72644267
Sold Date 05/20/20
Bedrooms 3
Full Baths 2
Half Baths 1
HOA Fees $150/mo
HOA Y/N true
Year Built 2015
Annual Tax Amount $5,298
Tax Year 2020
Property Description
Enjoy the luxuries of a single family home near the beach … with the benefits of a condo living! Minutes to the ocean AND Newburyport, this 5-year young single family home has over almost 2000 square feet of functional living and entertaining space, yet your lawn mowing and snow removal is done for you. Sunny and bright, you will enjoy cooking in the gourmet kitchen with custom cabinetry, granite counters, tiled back splash and stainless appliances. The attached deck is calling you outside to relax for a refreshment in the sunshine and smell the distant salt air! Spread out over two spacious levels, with an impressive list of features… including a 2 car garage, large master suite, 2 fireplaces, gas utilities, and a totally finished first level family room, the perfect accompaniment for guests or those needing an abundance of space. The large green yard does not disappoint, you’ll love to call this HOME!
Location
State MA
County Essex
Zoning R2
Direction GPS
Rooms
Family Room Ceiling Fan(s), Flooring - Stone/Ceramic Tile, Exterior Access
Primary Bedroom Level Second
Dining Room Flooring - Hardwood, Deck - Exterior, Exterior Access, Open Floorplan, Recessed Lighting
Kitchen Flooring - Hardwood, Dining Area, Countertops - Stone/Granite/Solid, Exterior Access, Open Floorplan, Recessed Lighting, Stainless Steel Appliances, Gas Stove
Interior
Heating Forced Air, Natural Gas
Cooling Central Air
Flooring Tile, Hardwood
Fireplaces Number 2
Fireplaces Type Family Room, Living Room
Appliance Range, Dishwasher, Disposal, Microwave, Refrigerator
Laundry First Floor
Exterior
Exterior Feature Rain Gutters
Garage Spaces 2.0
Community Features Public Transportation, Shopping, Park, Medical Facility, Bike Path, Conservation Area, Highway Access, House of Worship, Marina, Public School
Waterfront true
Waterfront Description Beach Front, Ocean, 1 to 2 Mile To Beach, Beach Ownership(Public)
Roof Type Shingle
Total Parking Spaces 2
Garage Yes
Building
Story 2
Sewer Public Sewer
Water Public
Others
Pets Allowed Yes
Read Less
Bought with Virginia L. Gendron • Berkshire Hathaway HomeServices Verani Realty
GET MORE INFORMATION




