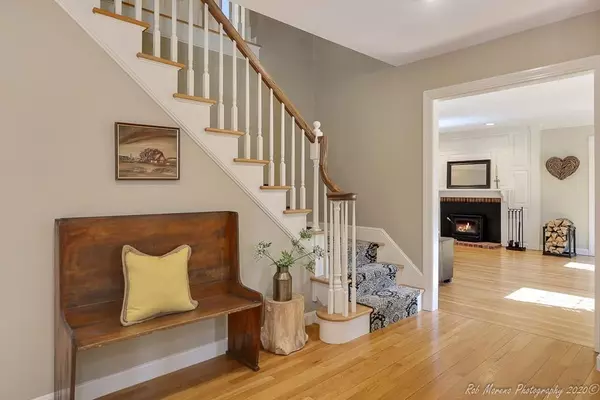For more information regarding the value of a property, please contact us for a free consultation.
48 Boren Lane Boxford, MA 01921
Want to know what your home might be worth? Contact us for a FREE valuation!

Our team is ready to help you sell your home for the highest possible price ASAP
Key Details
Sold Price $1,050,000
Property Type Single Family Home
Sub Type Single Family Residence
Listing Status Sold
Purchase Type For Sale
Square Footage 4,278 sqft
Price per Sqft $245
MLS Listing ID 72630920
Sold Date 05/14/20
Style Colonial
Bedrooms 4
Full Baths 2
Half Baths 2
HOA Y/N false
Year Built 1987
Annual Tax Amount $15,054
Tax Year 2020
Lot Size 2.480 Acres
Acres 2.48
Property Description
One look at this stately brick front Colonial on 2.48 exquisite acres overlooking a pond in one of East Boxford's best neighborhoods, and you will want to call it home! Meticulously maintained and upgraded to delight, this 4 bedroom, 4 bath home offers space for large gatherings and wonderful everyday fun. The views from every window or the many French doors will delight you. Traditional yet open with sunlight in every room. Gracious formal living room w/ fireplace, large dining room, super family room w/ wood ceiling & fireplace plus large sun room & private library w/ 3rd fireplace. Terrific mud room/laundry area + game room over 3-car garage. Improvements include: the chef's kitchen w/ SS Wolf appliances, a charming brick recessed area w/ refrigerated beverage drawers, steam oven & espresso maker, a state-of-the-art skylit master bath w/ steam shower & whirlpool tub, updated heating and air conditioning, new windows, whole house generator + enhanced WIFI. A must see home!
Location
State MA
County Essex
Area East Boxford
Zoning RA
Direction Depot Road or Georgetown Rd to 48 Boren Lane
Rooms
Family Room Wood / Coal / Pellet Stove, Flooring - Hardwood, French Doors, Cable Hookup, Exterior Access, Open Floorplan, Recessed Lighting
Basement Full, Interior Entry, Garage Access, Radon Remediation System, Concrete
Primary Bedroom Level Second
Dining Room Flooring - Hardwood
Kitchen Skylight, Cathedral Ceiling(s), Closet/Cabinets - Custom Built, Flooring - Hardwood, Window(s) - Picture, Dining Area, Pantry, Countertops - Stone/Granite/Solid, French Doors, Breakfast Bar / Nook, Cable Hookup, Country Kitchen, Deck - Exterior, Exterior Access, Open Floorplan, Remodeled, Stainless Steel Appliances, Wine Chiller, Gas Stove
Interior
Interior Features Bathroom - Full, Bathroom - Double Vanity/Sink, Bathroom - Tiled With Tub, Cathedral Ceiling(s), Ceiling Fan(s), Countertops - Stone/Granite/Solid, Recessed Lighting, Steam / Sauna, Closet/Cabinets - Custom Built, Bathroom, Sun Room, Entry Hall, Library, Mud Room, Central Vacuum, Internet Available - Broadband
Heating Central, Forced Air, Natural Gas, Electric, Fireplace
Cooling Central Air, Whole House Fan
Flooring Tile, Carpet, Hardwood, Flooring - Stone/Ceramic Tile, Flooring - Hardwood
Fireplaces Number 3
Fireplaces Type Family Room, Living Room
Appliance Range, Dishwasher, Refrigerator, Wine Refrigerator, Vacuum System, Range Hood, Water Softener, Instant Hot Water, Gas Water Heater, Tank Water Heater, Plumbed For Ice Maker, Utility Connections for Gas Range, Utility Connections for Electric Oven, Utility Connections for Electric Dryer
Laundry Laundry Closet, Flooring - Stone/Ceramic Tile, Main Level, Exterior Access, Remodeled, First Floor, Washer Hookup
Exterior
Exterior Feature Professional Landscaping, Sprinkler System, Decorative Lighting, Stone Wall
Garage Spaces 3.0
Community Features Walk/Jog Trails, Stable(s), Golf, Conservation Area, Highway Access, Public School
Utilities Available for Gas Range, for Electric Oven, for Electric Dryer, Washer Hookup, Icemaker Connection, Generator Connection
Waterfront false
View Y/N Yes
View Scenic View(s)
Roof Type Shingle
Total Parking Spaces 8
Garage Yes
Building
Lot Description Wooded, Easements, Level
Foundation Concrete Perimeter
Sewer Private Sewer
Water Private
Schools
Elementary Schools Cole & Spofford
Middle Schools Masco
High Schools Masco
Others
Senior Community false
Acceptable Financing Contract
Listing Terms Contract
Read Less
Bought with Julie Shanks • Donahue Real Estate Co.
GET MORE INFORMATION




