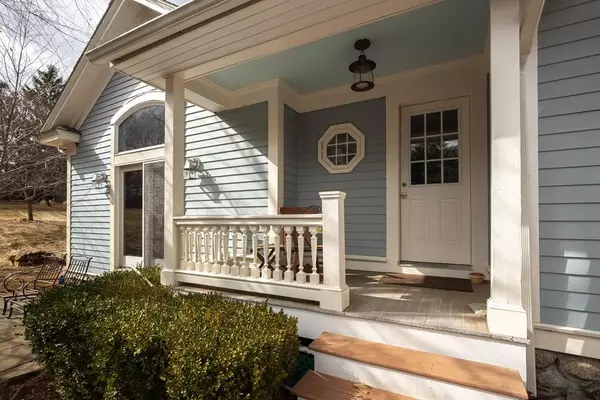For more information regarding the value of a property, please contact us for a free consultation.
239 Pleasant St Paxton, MA 01612
Want to know what your home might be worth? Contact us for a FREE valuation!

Our team is ready to help you sell your home for the highest possible price ASAP
Key Details
Sold Price $294,000
Property Type Single Family Home
Sub Type Single Family Residence
Listing Status Sold
Purchase Type For Sale
Square Footage 1,881 sqft
Price per Sqft $156
MLS Listing ID 72630360
Sold Date 05/18/20
Style Colonial
Bedrooms 3
Full Baths 2
HOA Y/N false
Year Built 1918
Annual Tax Amount $4,881
Tax Year 2019
Lot Size 2.490 Acres
Acres 2.49
Property Description
Amazing 3 bedroom, 2 bath Colonial located in the beautiful town of Paxton, yet it is only 15 minutes to Union Station and 18 minutes to the Mass Pike. This home offers a 500 Sq. ft. addition with south west exposure that has a full poured foundation basement with in floor radiant heat. Nestled on 2.35 acres that offers blueberry bushes, apple trees, lilacs, iris beds, and is just a short walk to the Greater Worcester Land Trust trails. Updates abound in this home with a new GAF lifetime warranty roof, 200 Amp Electrical, copper plumbing, Marvin/Anderson low E windows throughout. Smaller 3rd bedroom could easily serve as a huge walk-in closet. 1st floor home office abuts the dining room with tray ceiling and charming living room with multiple sets of French doors. Property abuts conservation land and is move in read with major systems updated (windows, heat, insulation, wiring, and plumbing). All work done on this home preserves the charm and character of its circa 1918 origins.
Location
State MA
County Worcester
Zoning 0R2
Direction 122/ Pleasant Street
Rooms
Family Room Ceiling Fan(s), Flooring - Hardwood, Exterior Access
Basement Full, Bulkhead, Unfinished
Primary Bedroom Level Second
Dining Room Flooring - Hardwood, French Doors
Kitchen Flooring - Stone/Ceramic Tile
Interior
Heating Baseboard, Pellet Stove
Cooling None
Flooring Wood, Tile, Hardwood
Appliance Range, Dishwasher, Refrigerator, Washer, Dryer, Oil Water Heater, Tank Water Heater
Laundry In Basement
Exterior
Exterior Feature Rain Gutters, Professional Landscaping, Fruit Trees
Community Features Public Transportation, Tennis Court(s), Park, Walk/Jog Trails, Golf, Conservation Area
Waterfront false
Roof Type Shingle
Parking Type Paved Drive, Off Street
Total Parking Spaces 6
Garage No
Building
Lot Description Wooded
Foundation Concrete Perimeter, Stone
Sewer Private Sewer
Water Public
Schools
Elementary Schools Paxton Center
Middle Schools Paxton Center
High Schools Wachusett High
Others
Senior Community false
Read Less
Bought with Adam Shave • Keller Williams Realty Greater Worcester
GET MORE INFORMATION




