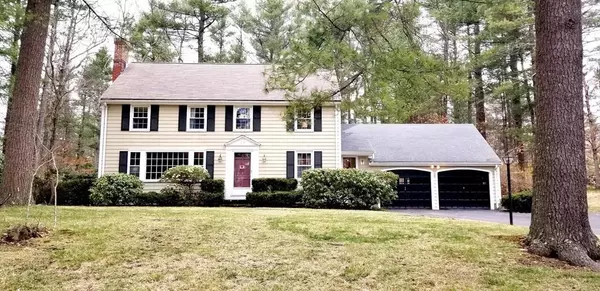For more information regarding the value of a property, please contact us for a free consultation.
23 Hawthorne Rd Hanover, MA 02339
Want to know what your home might be worth? Contact us for a FREE valuation!

Our team is ready to help you sell your home for the highest possible price ASAP
Key Details
Sold Price $560,000
Property Type Single Family Home
Sub Type Single Family Residence
Listing Status Sold
Purchase Type For Sale
Square Footage 2,200 sqft
Price per Sqft $254
MLS Listing ID 72638032
Sold Date 05/15/20
Style Colonial
Bedrooms 3
Full Baths 2
Half Baths 1
Year Built 1960
Annual Tax Amount $7,582
Tax Year 2020
Lot Size 0.700 Acres
Acres 0.7
Property Description
New to Market in sought after Hanover! Beautiful colonial with two car attached garage in a neighborhood setting! Hardwood floors and tile throughout! Plenty of room! First floor boasts a spacious and open kitchen that flows into a formal dining room, living room with fireplace and built in shelving, a home office/den and 1/2 bath. Head upstairs to the remodeled second floor which includes a master suite with master bath and walk-in closet, two generous bedrooms, a second full bath with double vanity, a laundry room and plenty of extra storage! Downstairs has close to 400 square feet of finished family room! Lower level also has plenty of room for storage and even a workshop area! Hanover is the perfect town with great schools, restaurants, shopping, highway access and so much more!
Location
State MA
County Plymouth
Zoning RES
Direction Hanover St (Rt 139) to Grove St to Hawthorne Rd
Rooms
Family Room Closet, Flooring - Wall to Wall Carpet
Basement Full, Partially Finished, Bulkhead
Primary Bedroom Level Second
Dining Room Flooring - Hardwood, Chair Rail
Kitchen Flooring - Stone/Ceramic Tile, Dining Area, Pantry, Breakfast Bar / Nook
Interior
Interior Features Office
Heating Baseboard, Oil, Electric
Cooling Window Unit(s)
Flooring Tile, Hardwood, Flooring - Hardwood
Fireplaces Number 1
Fireplaces Type Living Room
Appliance Range, Oven, Dishwasher, Refrigerator, Washer, Dryer, Utility Connections for Electric Range, Utility Connections for Electric Oven, Utility Connections for Electric Dryer
Laundry Pedestal Sink, Second Floor, Washer Hookup
Exterior
Exterior Feature Rain Gutters
Garage Spaces 2.0
Community Features Shopping, Park, Walk/Jog Trails, Highway Access, House of Worship, Public School
Utilities Available for Electric Range, for Electric Oven, for Electric Dryer, Washer Hookup
Waterfront false
Roof Type Shingle
Parking Type Attached, Garage Door Opener, Paved Drive, Off Street, Paved
Total Parking Spaces 3
Garage Yes
Building
Lot Description Corner Lot, Wooded
Foundation Concrete Perimeter
Sewer Inspection Required for Sale, Private Sewer
Water Public
Schools
Middle Schools Hanover
High Schools Hanover
Others
Acceptable Financing Contract
Listing Terms Contract
Read Less
Bought with Richard Rocci • RE/MAX Platinum
GET MORE INFORMATION




