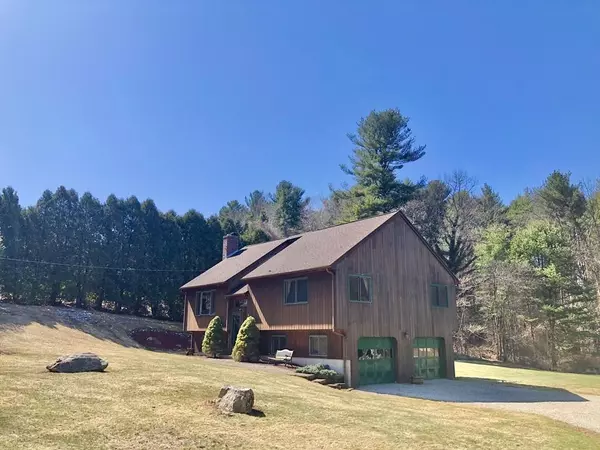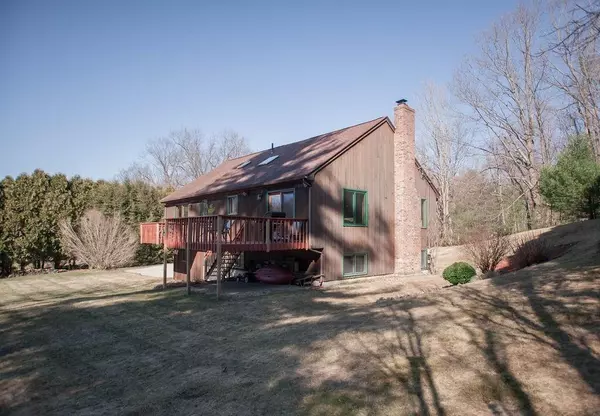For more information regarding the value of a property, please contact us for a free consultation.
59 Underwood St Belchertown, MA 01007
Want to know what your home might be worth? Contact us for a FREE valuation!

Our team is ready to help you sell your home for the highest possible price ASAP
Key Details
Sold Price $290,000
Property Type Single Family Home
Sub Type Single Family Residence
Listing Status Sold
Purchase Type For Sale
Square Footage 1,978 sqft
Price per Sqft $146
MLS Listing ID 72638249
Sold Date 05/14/20
Style Raised Ranch
Bedrooms 3
Full Baths 2
Year Built 1987
Annual Tax Amount $4,667
Tax Year 2020
Lot Size 1.510 Acres
Acres 1.51
Property Description
Welcome to a spacious 3 bedroom, 2 full bath on a generous 1.5 acre lot near the center of town! Easy access to 202 and minutes away from major employers and universities, this is an ideal home for the person or family that wants a little privacy but not to be too far out of the way. This raised ranch is set on a dead end street surrounded by generous sized lots. The location is prime in the thriving Belchertown community, but that's just the beginning. Step inside to find a recently updated kitchen with an open floor plan with substantial appeal. The exposed beams and generous natural light give the living space warmth that cannot be denied. The deck leading to the backyard is perfect for outdoor gatherings or to set up your grill. Located upstairs is the master bedroom, with a private balcony overlooking the backyard. The upstairs guest bedroom is sizable with ample closet space. Move downstairs to a full suite including a den, bedroom, and full bath for private quarters!
Location
State MA
County Hampshire
Direction 202 (State St) to Underwood St
Rooms
Basement Full, Partially Finished, Walk-Out Access, Interior Entry, Garage Access
Interior
Heating Baseboard
Cooling Window Unit(s)
Flooring Carpet, Hardwood
Fireplaces Number 1
Appliance Range, Dishwasher, Refrigerator, Washer, Dryer, Tank Water Heaterless, Utility Connections for Electric Range, Utility Connections for Electric Oven, Utility Connections for Electric Dryer
Laundry Washer Hookup
Exterior
Exterior Feature Balcony
Garage Spaces 2.0
Community Features Walk/Jog Trails, Stable(s), Golf, Medical Facility, Conservation Area, Highway Access, House of Worship, Public School
Utilities Available for Electric Range, for Electric Oven, for Electric Dryer, Washer Hookup
Waterfront false
Roof Type Shingle
Parking Type Under, Off Street
Total Parking Spaces 6
Garage Yes
Building
Lot Description Cleared, Gentle Sloping
Foundation Concrete Perimeter
Sewer Private Sewer
Water Private
Read Less
Bought with Susan Lefebvre • Rovithis Realty, LLC
GET MORE INFORMATION




