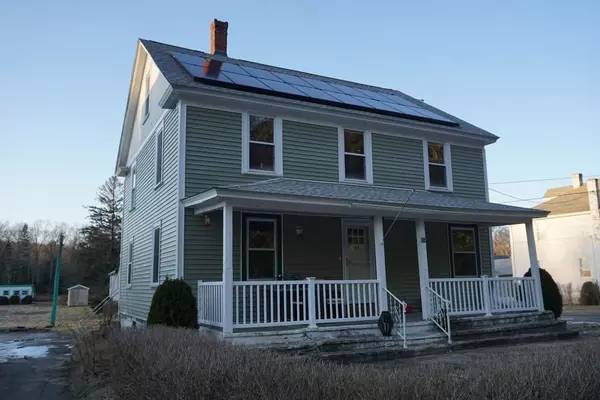For more information regarding the value of a property, please contact us for a free consultation.
164 Main Street Barre, MA 01074
Want to know what your home might be worth? Contact us for a FREE valuation!

Our team is ready to help you sell your home for the highest possible price ASAP
Key Details
Sold Price $236,000
Property Type Single Family Home
Sub Type Single Family Residence
Listing Status Sold
Purchase Type For Sale
Square Footage 1,680 sqft
Price per Sqft $140
MLS Listing ID 72629206
Sold Date 05/12/20
Style Colonial
Bedrooms 4
Full Baths 2
HOA Y/N false
Year Built 1932
Annual Tax Amount $2,716
Tax Year 2019
Lot Size 4,791 Sqft
Acres 0.11
Property Description
Come see this 1930's 4 bed/ 2 full bath colonial with a farmer's porch ready for new owners to enjoy. Recent updates include, vinyl siding (2015) roof (2015) then owned solar panels added in 2017, kitchen island with granite, new oil tank (2015), Buderus boiler (2015) , windows, insulation, French Doors leading rear deck (both 2019). The 4 bedrooms on the second floor are all large and have carpets and closets. There is a walk-up attic which offers great storage. This home has the benefit of town water & sewer. The property offers good sized accommodation, is only minutes to town amenities but less than 30 minutes to Worcester. Quick closing possible!
Location
State MA
County Worcester
Zoning multi/bus
Direction 122 to Vernon. Vernon turns into Main. Driveway to right side of the house.
Rooms
Basement Full, Walk-Out Access, Sump Pump, Concrete, Unfinished
Primary Bedroom Level Second
Dining Room Flooring - Hardwood
Kitchen Flooring - Vinyl, Pantry, Countertops - Stone/Granite/Solid, Kitchen Island
Interior
Interior Features Mud Room
Heating Central, Hot Water, Oil
Cooling None
Flooring Vinyl, Hardwood
Appliance Range, Dishwasher, Microwave, Refrigerator, Electric Water Heater, Tank Water Heater, Utility Connections for Electric Range, Utility Connections for Electric Dryer
Laundry Dryer Hookup - Electric, Washer Hookup
Exterior
Exterior Feature Rain Gutters
Community Features Shopping, Park, Walk/Jog Trails, Bike Path, House of Worship, Public School
Utilities Available for Electric Range, for Electric Dryer, Washer Hookup
Waterfront false
Roof Type Shingle
Parking Type Shared Driveway, Off Street, Driveway
Total Parking Spaces 2
Garage No
Building
Lot Description Flood Plain, Level
Foundation Stone
Sewer Public Sewer
Water Public
Schools
Elementary Schools Ruggles Lane
Middle Schools Quabbin Middle
High Schools Qrhs/Monty Tech
Others
Senior Community false
Acceptable Financing Contract
Listing Terms Contract
Read Less
Bought with Lindsay Catino • CBC Real Estate
GET MORE INFORMATION




