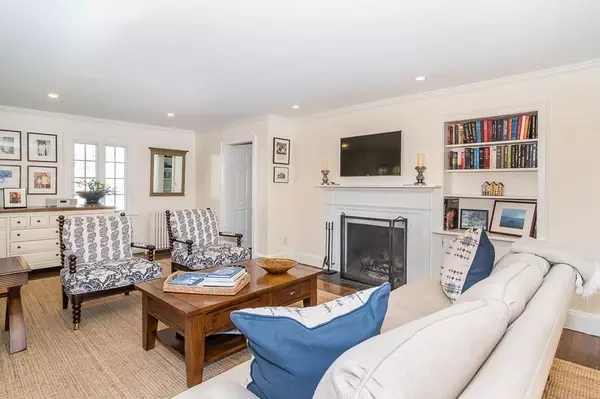For more information regarding the value of a property, please contact us for a free consultation.
5 Tappan Rd Wellesley, MA 02482
Want to know what your home might be worth? Contact us for a FREE valuation!

Our team is ready to help you sell your home for the highest possible price ASAP
Key Details
Sold Price $1,362,500
Property Type Single Family Home
Sub Type Single Family Residence
Listing Status Sold
Purchase Type For Sale
Square Footage 2,354 sqft
Price per Sqft $578
Subdivision Dana Hall
MLS Listing ID 72634766
Sold Date 05/11/20
Style Gambrel /Dutch
Bedrooms 4
Full Baths 2
Half Baths 1
Year Built 1926
Annual Tax Amount $13,375
Tax Year 2020
Lot Size 0.370 Acres
Acres 0.37
Property Description
A gem set in a beloved Dana Hall neighborhood! Set on a picturesque ended way, this delightful home has a welcoming front porch, white picket fence and an enchanting brick courtyard and path. The interior is brimming with charm and fine detail. The spacious fireplaced living room and formal dining room are lovely settings for gatherings. The kitchen opens to an eat in area and is adjacent to a den with custom built-ins and an inviting window seat. Upstairs there are four bedrooms and two full baths. A finished lower level provides a great playroom. Central air and a two car garage make for easy living. The deck leads to an ample and private yard. This beautiful home is just a short stroll to the train, library, schools, and the center of town. You'll also enjoy the treasured Brook Path, which is just steps from your door.
Location
State MA
County Norfolk
Zoning SR10
Direction Grove Street to Ingraham Road to Tappan Road
Rooms
Family Room Closet/Cabinets - Custom Built, Flooring - Hardwood, Window(s) - Picture, Exterior Access, Recessed Lighting, Lighting - Sconce, Crown Molding
Basement Full, Partially Finished, Walk-Out Access, Interior Entry, Concrete
Primary Bedroom Level Second
Dining Room Closet/Cabinets - Custom Built, Flooring - Hardwood, Window(s) - Picture, Chair Rail, Lighting - Pendant, Crown Molding
Kitchen Flooring - Stone/Ceramic Tile, Window(s) - Picture, Dining Area, Exterior Access, Recessed Lighting, Stainless Steel Appliances, Peninsula, Crown Molding
Interior
Interior Features Recessed Lighting, Play Room
Heating Steam, Natural Gas
Cooling Central Air
Flooring Wood, Tile, Carpet, Flooring - Wall to Wall Carpet
Fireplaces Number 1
Fireplaces Type Living Room
Appliance Range, Dishwasher, Disposal, Microwave, Refrigerator, Freezer, Washer, Dryer, Gas Water Heater, Tank Water Heater
Laundry Window(s) - Picture, Exterior Access, Washer Hookup, Lighting - Overhead, In Basement
Exterior
Exterior Feature Balcony, Rain Gutters, Professional Landscaping, Sprinkler System, Decorative Lighting
Garage Spaces 2.0
Community Features Public Transportation, Shopping, Pool, Tennis Court(s), Park, Walk/Jog Trails, Stable(s), Golf, Bike Path, Private School, Public School
Waterfront false
Roof Type Shingle
Parking Type Detached, Garage Door Opener, Garage Faces Side, Paved Drive, Off Street, Paved
Total Parking Spaces 4
Garage Yes
Building
Lot Description Cleared
Foundation Concrete Perimeter
Sewer Public Sewer
Water Public
Schools
Elementary Schools Wellelsey
Middle Schools Wellesley
High Schools Wellesley
Read Less
Bought with Teri Adler • Pinnacle Residential
GET MORE INFORMATION




