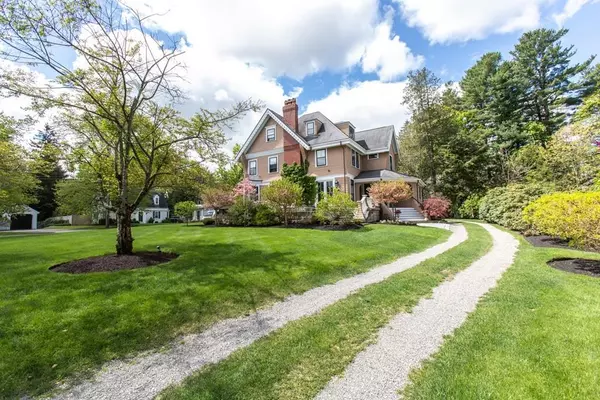For more information regarding the value of a property, please contact us for a free consultation.
31 Brook St Wellesley, MA 02482
Want to know what your home might be worth? Contact us for a FREE valuation!

Our team is ready to help you sell your home for the highest possible price ASAP
Key Details
Sold Price $2,450,000
Property Type Single Family Home
Sub Type Single Family Residence
Listing Status Sold
Purchase Type For Sale
Square Footage 5,412 sqft
Price per Sqft $452
Subdivision Dana Hall
MLS Listing ID 72561612
Sold Date 05/28/20
Style Victorian
Bedrooms 6
Full Baths 3
Half Baths 2
Year Built 1890
Annual Tax Amount $18,859
Tax Year 2019
Lot Size 0.380 Acres
Acres 0.38
Property Description
Elegantly appointed property in desirable Dana Hall neighborhood has been extensively renovated to perfection with original architectural detail and quality fine finishes throughout. Exquisite foyer opens to gracious double living room and generous dinning room with fireplace and gleaming hardwood floors. Stylish gourmet kitchen with custom cabinetry, expansive center island, walk-in pantry, wet bar and lovely eat-in area opens to chic sun filled family room. Luxurious master suite with secluded balcony, double walk in closets and gorgeous bath offers a private retreat. Magnificent lower level offers remarkable custom golf simulator with soaring ceilings, fantastic game room, wine cellar and bath. Fabulous outdoor space with beautiful gas fire pit perfect for entertaining. Nothing has gone untouched at this extraordinary property. Take a stroll on the much loved Brook Path or relax on the patio. Close to all that Wellesley has to offer - town, train & schools!
Location
State MA
County Norfolk
Zoning SR10
Direction Washington Street to Brook Street
Rooms
Family Room Closet/Cabinets - Custom Built, Flooring - Hardwood, Exterior Access, Open Floorplan, Recessed Lighting, Remodeled, Crown Molding
Basement Full, Partially Finished
Primary Bedroom Level Second
Dining Room Flooring - Hardwood, Window(s) - Picture, Recessed Lighting, Crown Molding
Kitchen Flooring - Hardwood, Dining Area, Pantry, Countertops - Upgraded, Kitchen Island, Open Floorplan, Recessed Lighting, Remodeled, Second Dishwasher, Wine Chiller, Lighting - Pendant, Crown Molding
Interior
Interior Features Recessed Lighting, Bathroom - Half, Crown Molding, Closet, Lighting - Pendant, Game Room, Bathroom, Office, Bedroom, Sitting Room, Wet Bar, Wired for Sound
Heating Forced Air, Natural Gas
Cooling Central Air
Flooring Tile, Laminate, Marble, Hardwood, Flooring - Laminate, Flooring - Hardwood
Fireplaces Number 3
Fireplaces Type Dining Room, Family Room
Appliance Range, Dishwasher, Refrigerator, Wine Refrigerator, Range Hood, Utility Connections for Gas Range
Laundry Flooring - Stone/Ceramic Tile, Second Floor
Exterior
Exterior Feature Rain Gutters, Professional Landscaping
Garage Spaces 2.0
Community Features Public Transportation, Shopping, Park, Walk/Jog Trails, Public School
Utilities Available for Gas Range
Waterfront false
Roof Type Shingle
Parking Type Attached, Garage Faces Side, Paved Drive, Off Street, Paved
Total Parking Spaces 6
Garage Yes
Building
Lot Description Level
Foundation Block
Sewer Public Sewer
Water Public
Schools
Elementary Schools Hunnewell
Middle Schools Wms
High Schools Whs
Read Less
Bought with Bob Airasian • Coldwell Banker Residential Brokerage - Belmont
GET MORE INFORMATION




