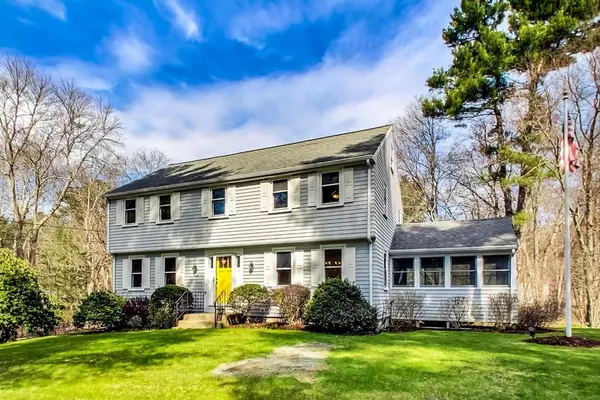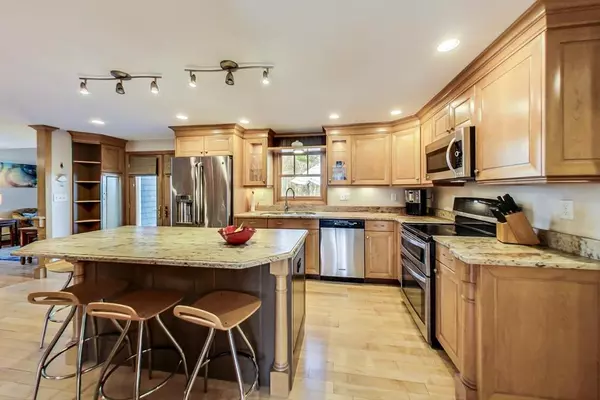For more information regarding the value of a property, please contact us for a free consultation.
76 Read Dr Hanover, MA 02339
Want to know what your home might be worth? Contact us for a FREE valuation!

Our team is ready to help you sell your home for the highest possible price ASAP
Key Details
Sold Price $595,000
Property Type Single Family Home
Sub Type Single Family Residence
Listing Status Sold
Purchase Type For Sale
Square Footage 2,170 sqft
Price per Sqft $274
MLS Listing ID 72640350
Sold Date 05/29/20
Style Colonial, Saltbox
Bedrooms 4
Full Baths 2
Half Baths 1
Year Built 1973
Annual Tax Amount $8,068
Tax Year 2020
Lot Size 0.860 Acres
Acres 0.86
Property Description
This beautiful Colonial is situated within an established Hanover neighborhood. The custom maple kitchen is beautifully trimmed with all the goodies! Granite counters, Center Island, drawers, Spice racks, roll-outs and high end stainless appliances. Slider to a large deck off the kitchen. The family room has a vaulted ceiling with a Vermont Castings Wood Stove insert for chilly nights! There is a formal dining room, living room, half bath and an awesome sun room (brand new flooring) on the first floor. The second floor has a generous size master bedroom, custom closets and a master bath. The fourth bedroom has a staircase to a partially finished attic bonus space - Yoga/gym space, play room, office lots of possibilities. Easy maintenance Cedar Impression vinyl siding, replacement windows. Brand new oil burner April 2020. 4 BEDS, 2 1/2 BATHS, 2 CAR GARAGE and beautiful! OPEN HOUSE SATURDAY AND SUNDAY - ONLY ONE GROUP WILL BE ALLOWED IN AT A TIME. Please wear your masks!
Location
State MA
County Plymouth
Zoning Res
Direction Spring St to Candlewood Ln to Read Dr
Rooms
Family Room Wood / Coal / Pellet Stove, Vaulted Ceiling(s), Flooring - Hardwood
Basement Full
Primary Bedroom Level Second
Dining Room Flooring - Hardwood
Kitchen Closet/Cabinets - Custom Built, Flooring - Hardwood, Dining Area, Countertops - Stone/Granite/Solid, Kitchen Island, Deck - Exterior, Recessed Lighting, Remodeled, Slider, Stainless Steel Appliances, Lighting - Pendant, Beadboard, Crown Molding
Interior
Interior Features Bonus Room, Laundry Chute
Heating Baseboard, Oil, Wood, Wood Stove
Cooling Window Unit(s)
Flooring Tile, Carpet, Hardwood, Flooring - Wall to Wall Carpet
Fireplaces Number 1
Appliance Range, Dishwasher, Microwave, Refrigerator, Washer, Dryer, Oil Water Heater, Utility Connections for Electric Range, Utility Connections for Electric Dryer
Laundry Laundry Chute, In Basement, Washer Hookup
Exterior
Exterior Feature Rain Gutters, Storage
Garage Spaces 2.0
Community Features Public Transportation, Shopping, Tennis Court(s), Park, Walk/Jog Trails, Stable(s), Golf, Medical Facility, Conservation Area, Highway Access, House of Worship, Private School, Public School
Utilities Available for Electric Range, for Electric Dryer, Washer Hookup
Waterfront false
Roof Type Shingle
Parking Type Under, Paved Drive, Off Street, Paved
Total Parking Spaces 6
Garage Yes
Building
Lot Description Cul-De-Sac, Wooded
Foundation Concrete Perimeter
Sewer Private Sewer
Water Public
Schools
Elementary Schools Center
Middle Schools Hanover Middle
High Schools Hanover High
Others
Senior Community false
Acceptable Financing Contract
Listing Terms Contract
Read Less
Bought with Jessica Page • Boston Connect Real Estate
GET MORE INFORMATION




