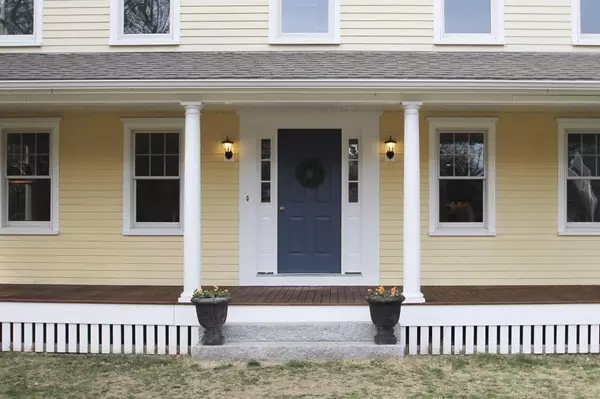For more information regarding the value of a property, please contact us for a free consultation.
43 Twin Fawn Drive Hanover, MA 02339
Want to know what your home might be worth? Contact us for a FREE valuation!

Our team is ready to help you sell your home for the highest possible price ASAP
Key Details
Sold Price $730,000
Property Type Single Family Home
Sub Type Single Family Residence
Listing Status Sold
Purchase Type For Sale
Square Footage 3,042 sqft
Price per Sqft $239
Subdivision Dead-End Street
MLS Listing ID 72641914
Sold Date 05/28/20
Style Colonial
Bedrooms 4
Full Baths 2
Half Baths 1
HOA Y/N false
Year Built 1971
Annual Tax Amount $9,376
Tax Year 2020
Lot Size 0.900 Acres
Acres 0.9
Property Description
Step inside and you will immediately feel the love. The chef's dream kitchen is the heart of this home. Gather with your family & friends around the welcoming island or the cozy sitting area by the fireplace. Slide open the french doors and let the warm summer breeze fill the room. Great open & airy feeling throughout. Thermador professional appliances, custom cherry cabinetry and granite counters will help make entertaining a joy. When some quiet time is needed the finished lower level is the perfect place. Set up office space by the built-in aquarium or a separate play area for the little ones. The bonus room over the garage can easily be finished for additional living/guest/office space. Other special features include an Electrolux central vac system, custom woodwork, lots of closet space, mahogany decking, solar energy, oversized shed w/chick coop, private yard and new driveway. Quiet yet convenient location with sidewalks that lead to the town library and playground.
Location
State MA
County Plymouth
Direction 53 to Bittersweet Ln to Twin Fawn Drive
Rooms
Basement Full, Partially Finished, Bulkhead, Sump Pump
Primary Bedroom Level Second
Dining Room Flooring - Hardwood
Kitchen Flooring - Hardwood, Countertops - Stone/Granite/Solid, French Doors, Kitchen Island, Cabinets - Upgraded, Deck - Exterior, Open Floorplan, Recessed Lighting, Stainless Steel Appliances, Gas Stove
Interior
Interior Features Play Room, Bonus Room, Central Vacuum
Heating Baseboard, Natural Gas
Cooling Central Air
Flooring Tile, Carpet, Hardwood, Flooring - Wall to Wall Carpet
Fireplaces Number 1
Appliance Range, Dishwasher, Microwave, Range Hood, Gas Water Heater, Utility Connections for Gas Range, Utility Connections for Electric Dryer
Exterior
Exterior Feature Storage
Garage Spaces 2.0
Community Features Shopping, Park, Stable(s), Golf
Utilities Available for Gas Range, for Electric Dryer
Waterfront false
Roof Type Shingle
Parking Type Attached, Garage Door Opener, Off Street, Paved
Total Parking Spaces 6
Garage Yes
Building
Lot Description Level
Foundation Concrete Perimeter
Sewer Private Sewer
Water Public
Schools
Elementary Schools Center/Sylveste
Middle Schools Hanover Middle
High Schools Hanover High
Others
Acceptable Financing Contract
Listing Terms Contract
Read Less
Bought with Kristen M. Dailey • Success! Real Estate
GET MORE INFORMATION




