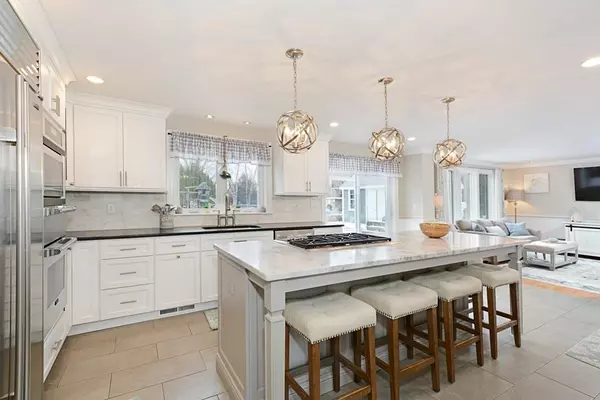For more information regarding the value of a property, please contact us for a free consultation.
790 Pleasant St Paxton, MA 01612
Want to know what your home might be worth? Contact us for a FREE valuation!

Our team is ready to help you sell your home for the highest possible price ASAP
Key Details
Sold Price $574,900
Property Type Single Family Home
Sub Type Single Family Residence
Listing Status Sold
Purchase Type For Sale
Square Footage 3,048 sqft
Price per Sqft $188
MLS Listing ID 72638198
Sold Date 05/22/20
Style Colonial
Bedrooms 3
Full Baths 3
Half Baths 1
Year Built 1996
Annual Tax Amount $9,232
Tax Year 2020
Lot Size 0.960 Acres
Acres 0.96
Property Description
Completely remodeled, 3-4 bedroom, 3.5 bath Colonial with 2 car garage. Open floor plan, featuring a stunning custom gourmet kitchen with 9 ft long quartzite center island with Wolf gas cook-top, Sub-Zero fridge, Thermador oven, and wine fridge, Gorgeous cabinetry, built-in pantry, quartzite counter tops, marble back splash and pendant lighting .Hardwood floors and crown molding in formal dining room, living room and family room. Huge 30x25 great room, with cathedral ceiling, hardwood flooring and gas fireplace. Fully integrated surround sound. Two story foyer, central air, central vac and 2nd floor laundry. Master suite with walk-in closest and rejuvenating steam shower. Garage access to 1,000 sq ft lower level, w/ home movie theater, guest bedroom and 3/4 bath. Backyard oasis features a 36X18 in-ground heated pool, hotub/spa, stone fireplace, and coy pond, all framed by 143 private arbor vitae. An irrigation system and beautiful stonework complete the incredible manicured grounds!
Location
State MA
County Worcester
Zoning 0R40
Direction Through Paxton center, house is on right with stone pillars at the mouth of the driveway.
Rooms
Family Room Flooring - Hardwood, Wainscoting, Crown Molding
Basement Full, Finished, Interior Entry, Garage Access, Concrete
Primary Bedroom Level Second
Dining Room Flooring - Hardwood, Wainscoting, Crown Molding
Kitchen Flooring - Stone/Ceramic Tile, Countertops - Stone/Granite/Solid, Kitchen Island, Cabinets - Upgraded, Exterior Access, Open Floorplan, Recessed Lighting, Remodeled, Stainless Steel Appliances, Lighting - Pendant, Crown Molding
Interior
Interior Features Cathedral Ceiling(s), Ceiling Fan(s), Recessed Lighting, Slider, Great Room, Media Room, Central Vacuum, Wired for Sound, Internet Available - Unknown
Heating Forced Air, Oil
Cooling Central Air
Flooring Tile, Carpet, Hardwood, Flooring - Hardwood, Flooring - Wall to Wall Carpet
Fireplaces Number 2
Fireplaces Type Living Room
Appliance Oven, Dishwasher, Microwave, Countertop Range, Refrigerator, Wine Refrigerator, Oil Water Heater
Laundry Second Floor
Exterior
Exterior Feature Storage, Professional Landscaping, Sprinkler System
Garage Spaces 2.0
Fence Fenced
Pool Pool - Inground Heated
Community Features Stable(s), Golf, Conservation Area, Public School
Waterfront false
Roof Type Shingle
Parking Type Under, Paved Drive, Off Street
Total Parking Spaces 8
Garage Yes
Private Pool true
Building
Lot Description Sloped
Foundation Concrete Perimeter
Sewer Private Sewer
Water Public
Schools
Elementary Schools Paxton Center
Middle Schools Paxton Center
High Schools Wachusett
Others
Senior Community false
Read Less
Bought with Huong Truong • Charlton Realty
GET MORE INFORMATION




