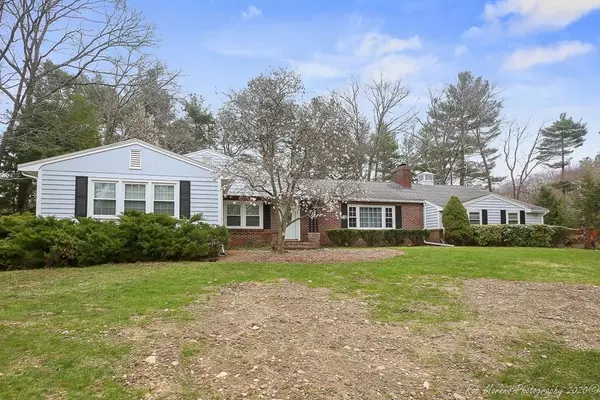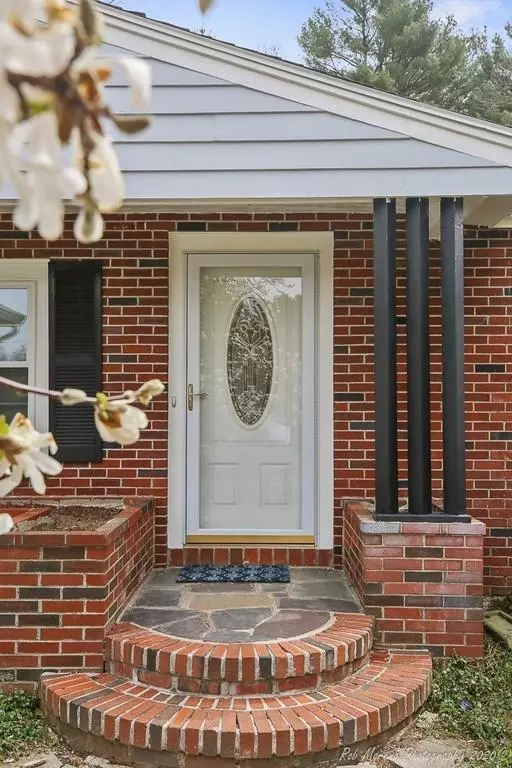For more information regarding the value of a property, please contact us for a free consultation.
1 Mansion Drive Topsfield, MA 01983
Want to know what your home might be worth? Contact us for a FREE valuation!

Our team is ready to help you sell your home for the highest possible price ASAP
Key Details
Sold Price $650,000
Property Type Single Family Home
Sub Type Single Family Residence
Listing Status Sold
Purchase Type For Sale
Square Footage 2,300 sqft
Price per Sqft $282
MLS Listing ID 72649735
Sold Date 05/27/20
Style Ranch
Bedrooms 4
Full Baths 3
Year Built 1956
Annual Tax Amount $10,072
Tax Year 2020
Lot Size 0.920 Acres
Acres 0.92
Property Description
NEW LISTING! LOCATION! LOCATION! Enjoy one level living at its best! This 4 bedroom 3 full bath ranch style home has a great floor plan with room for everyone! boasting newly refinished HW floors, well-designed updated kitchen with stainless steel appliances and quartz countertops, fireplaced living room, dining room with two built-in hutches and a step down family room surrounded by windows overlooking the scenic backyard. Heading toward the other wing of the house, you will find four bedrooms, including a master suite and another updated full bath. The lower level features a spacious bonus room, a guest room or office, loads of storage space and a full bath. Walk from the sunlit 3 season room and onto the trex deck and choose to head toward the fenced inground pool area or play a game of your choice in a large backyard. Too many updates to list here but a few include new septic, central air, newly painted exterior, 4 yr old garage door and a 5 year old pool liner.
Location
State MA
County Essex
Zoning res
Direction Ipswich Road to Mansion
Rooms
Family Room Flooring - Laminate
Basement Full, Partially Finished
Primary Bedroom Level First
Dining Room Closet/Cabinets - Custom Built, Flooring - Hardwood
Kitchen Skylight, Flooring - Stone/Ceramic Tile, Countertops - Stone/Granite/Solid, Countertops - Upgraded, Kitchen Island, Stainless Steel Appliances
Interior
Interior Features Sun Room, Mud Room, Home Office, Bonus Room, Exercise Room
Heating Baseboard, Electric Baseboard
Cooling Central Air
Flooring Tile, Hardwood, Flooring - Stone/Ceramic Tile, Flooring - Laminate
Fireplaces Number 1
Fireplaces Type Living Room
Appliance Range, Dishwasher, Microwave, Refrigerator
Laundry In Basement
Exterior
Exterior Feature Rain Gutters
Garage Spaces 2.0
Fence Fenced
Pool In Ground
Community Features Public Transportation, Shopping, Tennis Court(s), Park, Walk/Jog Trails, Bike Path, Highway Access, House of Worship, Public School
Waterfront false
Waterfront Description Beach Front, Lake/Pond, 1 to 2 Mile To Beach, Beach Ownership(Association)
Roof Type Shingle
Parking Type Attached, Garage Door Opener, Paved Drive, Off Street, Paved
Total Parking Spaces 6
Garage Yes
Private Pool true
Building
Foundation Concrete Perimeter
Sewer Private Sewer
Water Public
Schools
Elementary Schools Steward/Proctor
Middle Schools Masconomet
High Schools Masconomet
Read Less
Bought with Debra Oman • Sagan Harborside Sotheby's International Realty
GET MORE INFORMATION




