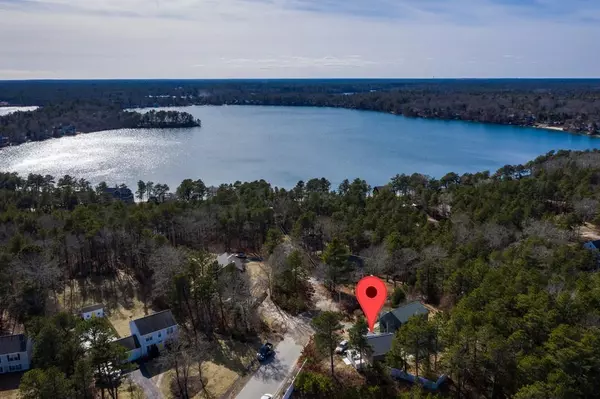For more information regarding the value of a property, please contact us for a free consultation.
5 Morton Rd Plymouth, MA 02360
Want to know what your home might be worth? Contact us for a FREE valuation!

Our team is ready to help you sell your home for the highest possible price ASAP
Key Details
Sold Price $350,000
Property Type Single Family Home
Sub Type Single Family Residence
Listing Status Sold
Purchase Type For Sale
Square Footage 1,362 sqft
Price per Sqft $256
Subdivision Ponds Of Plymouth
MLS Listing ID 72640986
Sold Date 05/26/20
Style Cape
Bedrooms 3
Full Baths 2
Year Built 1997
Annual Tax Amount $5,482
Tax Year 2020
Lot Size 1.010 Acres
Acres 1.01
Property Description
This move in ready cape with deeded beach rights is set to go. Freshly painted, it features a first floor bedroom, full bath, laundry, dining, kitchen and living room spaces all with a private rear deck. Passing Title V certificate in hand. Buyer to assume solar lease. Monthly payment has been $85 year round with central air. Showings begin April 4th with offers due to seller no later than 4/11 at 1:00PM. There will be no open house event and appointments will be scheduled with no overlap. If you are showing the property and run out of time, please schedule a second showing and contact the listing agent. GPS address is best as entered 6 Fabyan Rd Plymouth as there are two Morton locations in Plymouth. Offers to be submitted no later than Saturday 4/11 at 10:00AM. Offers to be valid until 5:00PM on Sunday 4/12. Street Address on listing matches Deed. Sign on right when arriving.
Location
State MA
County Plymouth
Zoning R25
Direction Bourne Road to L on Amanda,R on Garrett,R on Fabyan to Morton. GPS should enter 6 Fabyan Rd Plymout
Rooms
Basement Full, Interior Entry, Bulkhead, Concrete, Unfinished
Primary Bedroom Level Second
Dining Room Open Floorplan
Kitchen Pantry, Kitchen Island, Open Floorplan
Interior
Heating Baseboard, Natural Gas
Cooling Central Air, Dual, Ductless
Fireplaces Number 1
Appliance Range, Dishwasher, Gas Water Heater
Laundry First Floor
Exterior
Exterior Feature Rain Gutters, Storage, Outdoor Shower
Garage Spaces 2.0
Waterfront false
Waterfront Description Beach Front, 0 to 1/10 Mile To Beach
Parking Type Detached, Garage Door Opener, Paved Drive, Paved
Total Parking Spaces 4
Garage Yes
Building
Lot Description Corner Lot, Wooded
Foundation Concrete Perimeter
Sewer Private Sewer
Water Well
Schools
Elementary Schools South
Middle Schools South
High Schools South
Others
Senior Community false
Acceptable Financing Contract
Listing Terms Contract
Read Less
Bought with Allan Hale • Capeway Realty
GET MORE INFORMATION




