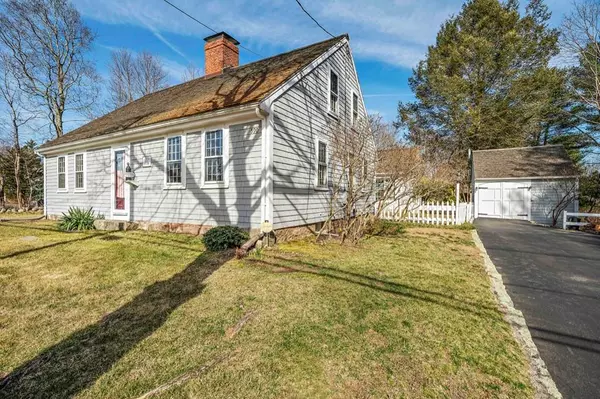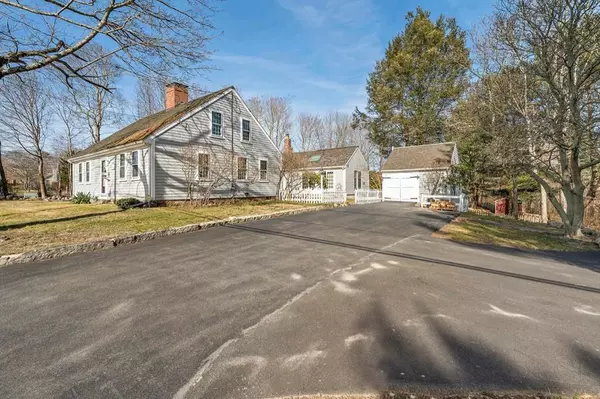For more information regarding the value of a property, please contact us for a free consultation.
590 King St Hanover, MA 02339
Want to know what your home might be worth? Contact us for a FREE valuation!

Our team is ready to help you sell your home for the highest possible price ASAP
Key Details
Sold Price $540,200
Property Type Single Family Home
Sub Type Single Family Residence
Listing Status Sold
Purchase Type For Sale
Square Footage 2,654 sqft
Price per Sqft $203
MLS Listing ID 72635425
Sold Date 05/22/20
Style Cape, Antique
Bedrooms 3
Full Baths 2
HOA Y/N false
Annual Tax Amount $8,163
Tax Year 2020
Lot Size 0.690 Acres
Acres 0.69
Property Description
You MUST See Inside! This center chimney Cape will amaze you w/ its sunny spacious rooms & custom cabinetry! Perfect blend of period details include wide pine floors,5 fireplaces, cedar roof & beamed ceilings, yet updated to modern construction standards.The Chef's kitchen offers state of the art 6 burner gas stovetop, copper hood, double wall ovens & custom-built cabinets. The FR was designed as an Artist Studio w/stunning natural light, cathedral ceilings, sliders to let the outside in, fun loft space, wet bar & an inviting fireplace.This could be a perfect space for in-law use w/ the adjacent full bath. Master BR suite w/FP, 2 walk-ins (1 cedar) & full bath. The DR, LR & Office/4th bed & secret builts in spaces complete the 1st flr. The 2nd flr has 2 more beds w/potential to expand over the rest of the home. Awesome back yard w/stone patio, firepit & completely fenced. Huge Half Finished Basement! Free-Standing 2 Level Garage for all of your toys, hobbies & cars!
Location
State MA
County Plymouth
Zoning res
Direction King St
Rooms
Family Room Skylight, Cathedral Ceiling(s), Ceiling Fan(s), Beamed Ceilings, Closet/Cabinets - Custom Built, Flooring - Wall to Wall Carpet, French Doors, Wet Bar, Cable Hookup, Deck - Exterior, Exterior Access, Recessed Lighting, Slider, Lighting - Overhead
Basement Full, Interior Entry, Concrete, Unfinished
Primary Bedroom Level Main
Dining Room Beamed Ceilings, Flooring - Hardwood, Flooring - Wood, Lighting - Overhead
Kitchen Beamed Ceilings, Flooring - Hardwood, Flooring - Wood, Window(s) - Picture, Countertops - Stone/Granite/Solid, Cabinets - Upgraded, Exterior Access, Recessed Lighting, Remodeled, Stainless Steel Appliances, Pot Filler Faucet, Gas Stove, Lighting - Pendant, Lighting - Overhead
Interior
Interior Features Play Room, Wet Bar
Heating Forced Air, Natural Gas
Cooling Central Air
Flooring Wood, Tile, Carpet
Fireplaces Number 5
Fireplaces Type Family Room, Living Room, Master Bedroom
Appliance Oven, Dishwasher, Microwave, Countertop Range, Refrigerator, Freezer, Water Treatment, Range Hood, Gas Water Heater, Utility Connections for Gas Range
Laundry First Floor
Exterior
Garage Spaces 2.0
Community Features Shopping, Pool, Tennis Court(s), Park, Walk/Jog Trails, Stable(s), Bike Path, Conservation Area, Public School, T-Station
Utilities Available for Gas Range
Waterfront false
Roof Type Wood
Parking Type Detached, Storage, Workshop in Garage, Barn, Paved Drive, Off Street, Driveway, Paved
Total Parking Spaces 6
Garage Yes
Building
Lot Description Wooded, Cleared, Gentle Sloping, Level
Foundation Concrete Perimeter, Stone
Sewer Private Sewer
Water Public
Schools
Elementary Schools Cedar/Center
Middle Schools Hms
High Schools Hhs
Read Less
Bought with James Mamos • Cameron Prestige, LLC
GET MORE INFORMATION




