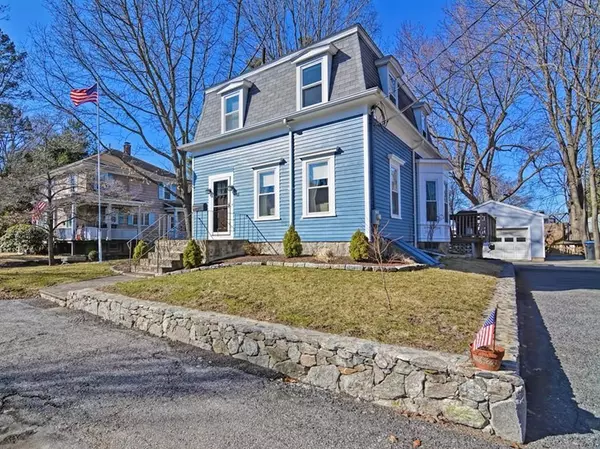For more information regarding the value of a property, please contact us for a free consultation.
11 Chestnut Street Natick, MA 01760
Want to know what your home might be worth? Contact us for a FREE valuation!

Our team is ready to help you sell your home for the highest possible price ASAP
Key Details
Sold Price $615,000
Property Type Single Family Home
Sub Type Single Family Residence
Listing Status Sold
Purchase Type For Sale
Square Footage 1,592 sqft
Price per Sqft $386
Subdivision Walnut Hill
MLS Listing ID 72631357
Sold Date 05/21/20
Style Colonial
Bedrooms 3
Full Baths 1
HOA Y/N false
Year Built 1880
Annual Tax Amount $6,940
Tax Year 2019
Lot Size 8,712 Sqft
Acres 0.2
Property Description
Welcome Home to 11 Chestnut Street! What an outstanding opportunity to own this updated Antique Colonial Style home nestled away in Natick's highly coveted Walnut Hill neighborhood. The 1st floor boasts a NEW kitchen featuring custom cabinetry, quartz countertops, stainless steel appliances, recessed & pendant lighting & a center island w/ breakfast bar. There's a bright & comfortable living room, formal dining room, office area & first floor bedroom which complete the first level. The 2nd floor features 2 generous sized bedrooms, ample closet space, an updated full bath & convenient laundry room. This home is impeccably clean & turn-key ready w/ new carpets, fresh paint, replacement windows, newer roof & updated electrical. There's an oversize garage, large rear deck, beautiful patio area with a fire pit, professional landscaping & gorgeous stone walls. All of this in an extremely convenient location close to Natick Center with shopping, restaurants, TCAN, The Commuter Rail & more!
Location
State MA
County Middlesex
Zoning RSA
Direction Walnut Street to Chestnut Street
Rooms
Basement Full, Concrete, Unfinished
Primary Bedroom Level Second
Dining Room Flooring - Wall to Wall Carpet
Kitchen Flooring - Stone/Ceramic Tile, Countertops - Stone/Granite/Solid, Cable Hookup, Open Floorplan, Recessed Lighting, Remodeled, Stainless Steel Appliances, Lighting - Pendant
Interior
Interior Features Office
Heating Hot Water, Natural Gas
Cooling Window Unit(s)
Flooring Carpet, Laminate, Stone / Slate, Flooring - Stone/Ceramic Tile
Appliance Range, Dishwasher, Microwave, Washer, Dryer, Gas Water Heater, Tank Water Heater, Utility Connections for Electric Range, Utility Connections for Gas Dryer
Laundry Flooring - Laminate, Electric Dryer Hookup, Recessed Lighting, Washer Hookup, Second Floor
Exterior
Exterior Feature Professional Landscaping, Stone Wall
Garage Spaces 1.0
Community Features Public Transportation, Shopping, Tennis Court(s), Park, Walk/Jog Trails, Golf, Medical Facility, Laundromat, Bike Path, Conservation Area, Highway Access, House of Worship, Private School, Public School, T-Station
Utilities Available for Electric Range, for Gas Dryer, Washer Hookup
Waterfront false
Waterfront Description Beach Front, Lake/Pond, 1 to 2 Mile To Beach, Beach Ownership(Public)
Roof Type Shingle, Rubber
Parking Type Detached, Garage Door Opener, Storage, Workshop in Garage, Oversized, Paved Drive, Off Street, Paved
Total Parking Spaces 4
Garage Yes
Building
Lot Description Level
Foundation Stone
Sewer Public Sewer
Water Public
Schools
Elementary Schools Ben Hem Elem
Middle Schools Wilson Ms
High Schools Natick Hs
Others
Senior Community false
Read Less
Bought with Erica Carson • Waterfield Sotheby's International Realty
GET MORE INFORMATION




