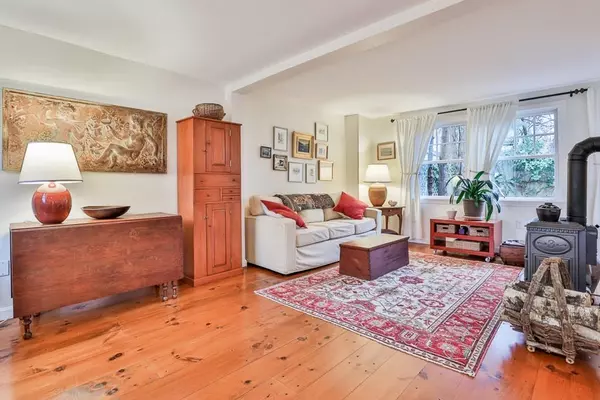For more information regarding the value of a property, please contact us for a free consultation.
2 Atwood St Newburyport, MA 01950
Want to know what your home might be worth? Contact us for a FREE valuation!

Our team is ready to help you sell your home for the highest possible price ASAP
Key Details
Sold Price $587,500
Property Type Single Family Home
Sub Type Single Family Residence
Listing Status Sold
Purchase Type For Sale
Square Footage 1,214 sqft
Price per Sqft $483
Subdivision South End
MLS Listing ID 72634474
Sold Date 05/21/20
Style Antique
Bedrooms 2
Full Baths 1
Half Baths 1
HOA Y/N false
Year Built 1850
Annual Tax Amount $5,358
Tax Year 2020
Lot Size 1,306 Sqft
Acres 0.03
Property Description
SOUTH END BEAUTY! Perfectly tucked on a quiet side street in the heart of the South End and a stone's throw to the waterfront and downtown Newburyport, this antique has been meticulously renovated and improved by it's current owner. Affectionately known as the "pumpkin house" this home has all the charm of an antique but benefits from a mindful renovation that opened up the floor plan, offers efficiency of space and brings the outdoors in. 1st floor offers wide pine floors, living room with gas stove for chilly nights, open kitchen with warm granite countertops and stainless appliances, 1/2 bath and laundry area. 2nd floor boasts 2 bedrooms, office area and full bath. Sliders off the kitchen lead to the Beacon Hill style garden/bricked patio which will delight throughout the seasons with climbing hydrangeas, ivy, hemlock. Walkup attic has further potential to expand. 1 car off st parking, fenced yard and complete/extensive list of improvements available. Don't miss this!
Location
State MA
County Essex
Zoning R3
Direction High St or Water St to Federal St to Atwood St
Rooms
Basement Full, Interior Entry, Dirt Floor
Primary Bedroom Level Second
Kitchen Flooring - Wood, Dining Area, Countertops - Stone/Granite/Solid, Cabinets - Upgraded, Exterior Access, Open Floorplan, Recessed Lighting, Remodeled, Stainless Steel Appliances, Gas Stove
Interior
Interior Features Ceiling Fan(s), Home Office
Heating Central, Forced Air, Natural Gas
Cooling Window Unit(s)
Flooring Wood, Tile, Carpet, Flooring - Wall to Wall Carpet
Fireplaces Number 1
Fireplaces Type Living Room
Appliance Range, Dishwasher, Microwave, Refrigerator, Washer, Dryer
Laundry First Floor
Exterior
Exterior Feature Rain Gutters
Fence Fenced/Enclosed, Fenced
Community Features Public Transportation, Shopping, Tennis Court(s), Park, Walk/Jog Trails, Medical Facility, Bike Path, Conservation Area, Highway Access, House of Worship, Marina, Private School, Public School, T-Station
Waterfront false
Waterfront Description Beach Front, 1 to 2 Mile To Beach
Roof Type Shingle
Total Parking Spaces 1
Garage No
Building
Foundation Stone
Sewer Public Sewer
Water Public
Schools
Elementary Schools Bresnahan
Middle Schools Nock
High Schools Newburyport
Others
Senior Community false
Read Less
Bought with Theresa DiPiro • Berkshire Hathaway HomeServices Verani Realty
GET MORE INFORMATION




