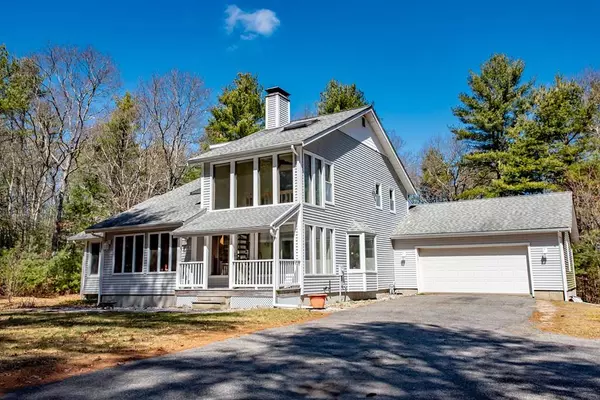For more information regarding the value of a property, please contact us for a free consultation.
13 Suzanne Drive Extension Freetown, MA 02702
Want to know what your home might be worth? Contact us for a FREE valuation!

Our team is ready to help you sell your home for the highest possible price ASAP
Key Details
Sold Price $375,000
Property Type Single Family Home
Sub Type Single Family Residence
Listing Status Sold
Purchase Type For Sale
Square Footage 2,398 sqft
Price per Sqft $156
MLS Listing ID 72639279
Sold Date 06/01/20
Style Contemporary
Bedrooms 3
Full Baths 2
Year Built 1985
Annual Tax Amount $4,929
Tax Year 2020
Lot Size 3.310 Acres
Acres 3.31
Property Description
Location! Location! Location! PRIVACY awaits you- This Contemporary one owner home sits on top of 3.31 acres surrounded by nature located off a cul-de-sac! Features include 3 bedrooms, 2 full baths, over-sized eat-in kitchen, Living-room with wood burning fireplace, cathedral ceilings, & beautiful windows offering plenty of natural lighting, mostly hardwood flooring throughout, private master suite with loft area, full bathroom, & Juliette balcony overlooking the beautiful scenery, full walkout basement with baseboard heat currently unfinished but offering many possibilities, 2 car attached garage, vinyl siding, & MORE! Reach out today for a PRIVATE showing! Priced to sell!
Location
State MA
County Bristol
Area Assonet
Zoning RES
Direction Malbone Road to Ledgeview Drive, to Left on Suzanne Drive-Continue going straight into the culdesac
Rooms
Basement Full, Walk-Out Access, Interior Entry, Unfinished
Primary Bedroom Level Second
Interior
Interior Features Loft
Heating Baseboard
Cooling None
Flooring Laminate, Hardwood
Fireplaces Number 1
Appliance Range, Dishwasher, Electric Water Heater, Utility Connections for Electric Range, Utility Connections for Electric Dryer
Laundry In Basement, Washer Hookup
Exterior
Garage Spaces 2.0
Utilities Available for Electric Range, for Electric Dryer, Washer Hookup
Waterfront false
Roof Type Shingle
Parking Type Attached, Paved Drive, Off Street
Total Parking Spaces 8
Garage Yes
Building
Lot Description Cul-De-Sac
Foundation Concrete Perimeter
Sewer Private Sewer
Water Private
Others
Acceptable Financing Seller W/Participate
Listing Terms Seller W/Participate
Read Less
Bought with Brian Silveira • J.S. Realty
GET MORE INFORMATION




