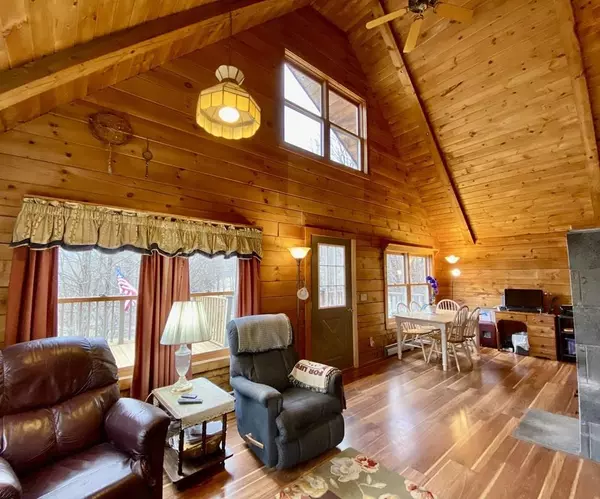For more information regarding the value of a property, please contact us for a free consultation.
30 Avery Road Buckland, MA 01338
Want to know what your home might be worth? Contact us for a FREE valuation!

Our team is ready to help you sell your home for the highest possible price ASAP
Key Details
Sold Price $225,000
Property Type Single Family Home
Sub Type Single Family Residence
Listing Status Sold
Purchase Type For Sale
Square Footage 936 sqft
Price per Sqft $240
MLS Listing ID 72648089
Sold Date 06/01/20
Style Log
Bedrooms 2
Full Baths 1
HOA Y/N false
Year Built 1989
Annual Tax Amount $4,057
Tax Year 2020
Lot Size 10.080 Acres
Acres 10.08
Property Description
Whether you are looking for a country getaway or affordable year round living, this cozy log home on 10 beautiful acres is one you must see. It overlooks seasonal long range views, plenty of garden space, southern exposure and a babbling brook! The charming interior has pine walls and ceilings and you will enjoy the warmth from the Tulikivi soapstone wood stove. The open dining and living area with cathedral ceiling has access to a front deck which is the perfect spot to sit back and enjoy the sounds of nature. In addition there is a kitchen, first floor bedroom and full bath, and second floor bedroom. The full walk-out basement has a hot water baseboard heating system and there is plenty of room for storage. You will love the land where you can tap your own maple trees, grow your own food, pick blueberries and take in all this special place has to offer. It is conveniently located near Upper Buckland and less than 10 minutes to the Village of Shelburne Falls. Interested?
Location
State MA
County Franklin
Zoning res/agr
Direction Charlemont Road, left onto Avery Road, house on right.
Rooms
Basement Full, Walk-Out Access, Interior Entry, Unfinished
Primary Bedroom Level First
Dining Room Cathedral Ceiling(s), Flooring - Laminate, Deck - Exterior
Kitchen Flooring - Laminate
Interior
Heating Baseboard, Oil
Cooling None
Flooring Vinyl, Carpet, Laminate
Appliance Range, Refrigerator, Oil Water Heater
Laundry In Basement
Exterior
Community Features Walk/Jog Trails, Laundromat, House of Worship, Public School
Waterfront false
Roof Type Shingle
Total Parking Spaces 2
Garage No
Building
Lot Description Wooded, Gentle Sloping
Foundation Concrete Perimeter
Sewer Private Sewer
Water Private
Schools
Elementary Schools Buck/Shelb
Middle Schools Mohawk Reg
High Schools Mohawk Reg
Others
Senior Community false
Read Less
Bought with Phil Pless • Coldwell Banker Community REALTORS®
GET MORE INFORMATION




