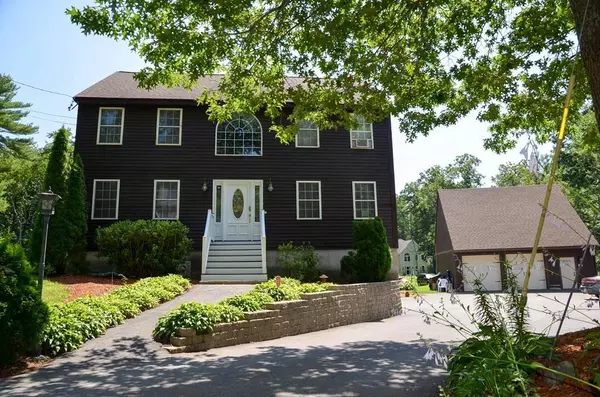For more information regarding the value of a property, please contact us for a free consultation.
34 Seabrook Rd Salisbury, MA 01952
Want to know what your home might be worth? Contact us for a FREE valuation!

Our team is ready to help you sell your home for the highest possible price ASAP
Key Details
Sold Price $434,900
Property Type Single Family Home
Sub Type Single Family Residence
Listing Status Sold
Purchase Type For Sale
Square Footage 1,728 sqft
Price per Sqft $251
MLS Listing ID 72649898
Sold Date 05/29/20
Style Colonial
Bedrooms 3
Full Baths 1
Half Baths 1
HOA Y/N false
Year Built 1999
Annual Tax Amount $5,008
Tax Year 2020
Lot Size 2.670 Acres
Acres 2.67
Property Description
This spacious 3 bedroom, 1-1/2 bath home set on 2.67 acres offers plenty of room for everyone inside and out including a wonderful outdoor entertaining area with above-ground pool and a 30’ x 30’ 2-car detached garage with plenty of space for the tools & equipment and walk up storage room above. The open concept kitchen/living area features a breakfast bar and seating area with patio doors that open to the poolside “oasis”. The home itself is oriented so that it receives plenty of natural lighting throughout. Other features include hardwood flooring, a renovated half bath, a master bedroom with 2 very large closets, one of which could potentially be converted to a private bathroom, and an enormous attic for additional storage. Country setting but easy access to major commuter routes, too! Note: Pool images are for reference only; pool is currently closed. SHOWINGS BY SCHEDULED APPOINTMENT & TO PRE-APPROVED BUYERS ONLY WITH ADHERENCE TO COVID-19 PROTOCOL.
Location
State MA
County Essex
Zoning R1 & R2
Direction Route 1 to Gerrish Road to Seabrook Road
Rooms
Basement Full, Walk-Out Access, Interior Entry, Concrete, Unfinished
Primary Bedroom Level Second
Dining Room Ceiling Fan(s), Flooring - Hardwood, Cable Hookup
Kitchen Bathroom - Half, Flooring - Stone/Ceramic Tile, Dining Area, Breakfast Bar / Nook, Exterior Access, Open Floorplan, Lighting - Pendant, Lighting - Overhead
Interior
Heating Forced Air, Natural Gas
Cooling Central Air
Flooring Tile, Carpet, Hardwood
Appliance Range, Dishwasher, Microwave, Refrigerator, Washer, Dryer, Gas Water Heater, Tank Water Heater, Utility Connections for Gas Range, Utility Connections for Gas Dryer
Exterior
Garage Spaces 2.0
Pool Above Ground
Community Features Walk/Jog Trails
Utilities Available for Gas Range, for Gas Dryer
Waterfront false
Waterfront Description Beach Front, Ocean, Beach Ownership(Public)
Roof Type Shingle
Total Parking Spaces 4
Garage Yes
Private Pool true
Building
Lot Description Easements, Cleared
Foundation Concrete Perimeter
Sewer Private Sewer
Water Private
Schools
Elementary Schools Salisbury
Middle Schools Triton
High Schools Triton
Read Less
Bought with Willis and Smith Group • Keller Williams Realty
GET MORE INFORMATION




