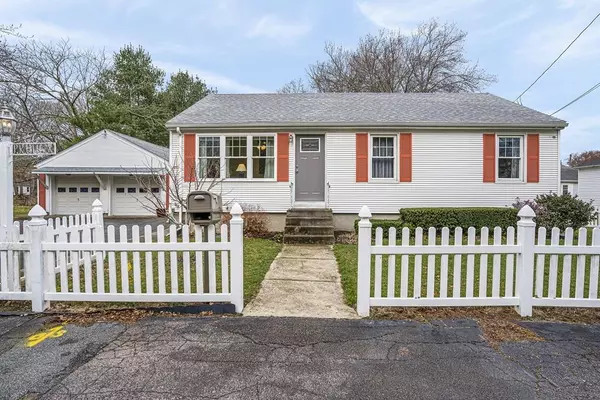For more information regarding the value of a property, please contact us for a free consultation.
66 Bloomfield Street Seekonk, MA 02771
Want to know what your home might be worth? Contact us for a FREE valuation!

Our team is ready to help you sell your home for the highest possible price ASAP
Key Details
Sold Price $312,500
Property Type Single Family Home
Sub Type Single Family Residence
Listing Status Sold
Purchase Type For Sale
Square Footage 1,571 sqft
Price per Sqft $198
MLS Listing ID 72640043
Sold Date 06/19/20
Style Ranch
Bedrooms 3
Full Baths 2
Year Built 1954
Annual Tax Amount $3,244
Tax Year 2019
Lot Size 0.410 Acres
Acres 0.41
Property Description
This beautiful and charming Ranch is positioned perfectly on this .41 acre parcel in a quiet North Seekonk neighborhood. The interior features spacious rooms and hardwoods throughout the family room and all bedrooms. The eat in kitchen is large with gas stove, lots of counter and cabinet storage and all kitchen appliances are included. Handicapped Accessible with full ramp, all one level living, flat thresholds and a newly remodeled and fully handicapped bathroom with extra wide shower and appropriately sized vanity and sink. Strong mechanical systems and structure! New roof just 3 years ago on main house and in 2019 on garage, most window replaced and converted to new natural gas heating system in 2013! Freshly painted interior and low maintenance vinyl siding on exterior. Partially finished lower level with play room, office and full bath with laundry and shower. Central air and storage shed! Two car garage and a beautiful level and private rear yard that overlooks a small pond!
Location
State MA
County Bristol
Zoning R
Direction Rt 152 to Pine to Bloomfield
Rooms
Basement Full, Partially Finished, Interior Entry, Concrete
Primary Bedroom Level Main
Kitchen Ceiling Fan(s), Flooring - Laminate, Chair Rail, Gas Stove
Interior
Interior Features Play Room
Heating Forced Air, Natural Gas
Cooling Central Air
Flooring Wood, Tile, Vinyl, Carpet, Flooring - Wall to Wall Carpet
Fireplaces Number 1
Appliance Range, Dishwasher, Microwave, Refrigerator, Utility Connections for Gas Range
Laundry In Basement, Washer Hookup
Exterior
Exterior Feature Rain Gutters, Storage, Other
Garage Spaces 2.0
Fence Fenced
Community Features Public Transportation, Shopping, Stable(s), Golf, Highway Access, House of Worship, Private School, Public School, T-Station, Other
Utilities Available for Gas Range, Washer Hookup
Waterfront false
View Y/N Yes
View Scenic View(s)
Roof Type Shingle
Parking Type Detached, Garage Door Opener, Paved Drive, Off Street, Paved
Total Parking Spaces 6
Garage Yes
Building
Lot Description Other
Foundation Concrete Perimeter
Sewer Private Sewer
Water Public
Schools
Elementary Schools Aitken
Middle Schools Hurley
High Schools Seekonk High
Others
Senior Community false
Read Less
Bought with Holly McCombs • RE/MAX Right Choice
GET MORE INFORMATION




