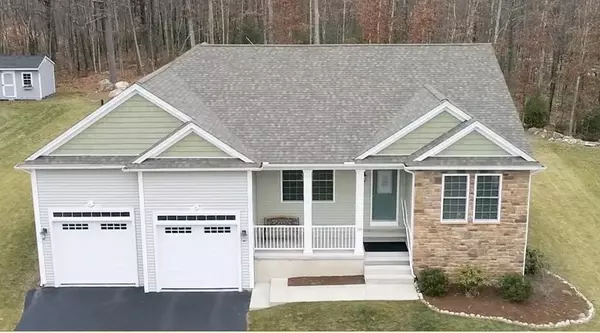For more information regarding the value of a property, please contact us for a free consultation.
50 Hickory Hill Belchertown, MA 01007
Want to know what your home might be worth? Contact us for a FREE valuation!

Our team is ready to help you sell your home for the highest possible price ASAP
Key Details
Sold Price $385,000
Property Type Single Family Home
Sub Type Single Family Residence
Listing Status Sold
Purchase Type For Sale
Square Footage 1,973 sqft
Price per Sqft $195
MLS Listing ID 72600816
Sold Date 06/15/20
Style Ranch
Bedrooms 3
Full Baths 2
Half Baths 1
HOA Fees $31/ann
HOA Y/N true
Year Built 2016
Annual Tax Amount $7,016
Tax Year 2019
Lot Size 0.350 Acres
Acres 0.35
Property Description
Immediate Occupancy. Don't miss out on this beautiful well cared for one floor contemporary ranch in a well desired neighborhood.Walk thru the foyer & on your right, you will find 2 generous sized bedrooms w/hardwood flooring & a shared full bathroom. Straight ahead is the bright & cheery open floor plan consisting of a living room w/tall ceiling & a propane fireplace. The oversized kitchen offers an abundance of custom maple cabinets, granite countertops & hardwood flooring. Do you enjoy cooking? The range hood is vented outside so cook away! The dining area is well dressed w/picture frame walls & plenty of windows to look outside at your private backyard.1st floor laundry leads you to the insulated 2 car garage w/tall ceilings. There is a half bath just around the corner prior to entering the master suite w/ tall ceilings, walk-in closet & Full bath w/a soaking tub, shower and double vanity. The walk-out basement is fully insulated for future finishing. Call today!
Location
State MA
County Hampshire
Zoning Res
Direction George Hannum to Hickory Hill
Rooms
Basement Full, Walk-Out Access, Interior Entry, Radon Remediation System, Concrete
Primary Bedroom Level First
Dining Room Flooring - Hardwood
Kitchen Flooring - Hardwood, Countertops - Stone/Granite/Solid, Kitchen Island, Cabinets - Upgraded
Interior
Heating Forced Air, Propane
Cooling Central Air
Flooring Hardwood, Stone / Slate
Fireplaces Number 1
Fireplaces Type Living Room
Appliance Range, Dishwasher, Refrigerator, Propane Water Heater
Laundry Flooring - Stone/Ceramic Tile, First Floor
Exterior
Garage Spaces 2.0
Waterfront false
Roof Type Shingle
Parking Type Attached, Garage Door Opener, Insulated, Paved Drive, Off Street
Total Parking Spaces 4
Garage Yes
Building
Foundation Concrete Perimeter
Sewer Public Sewer
Water Public
Schools
Elementary Schools Local
Middle Schools Local
High Schools Local
Others
Senior Community false
Read Less
Bought with Valdimir Gayduchkov • Reva Capital Realty
GET MORE INFORMATION




