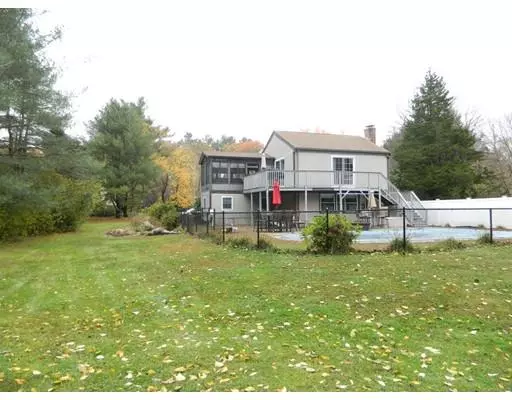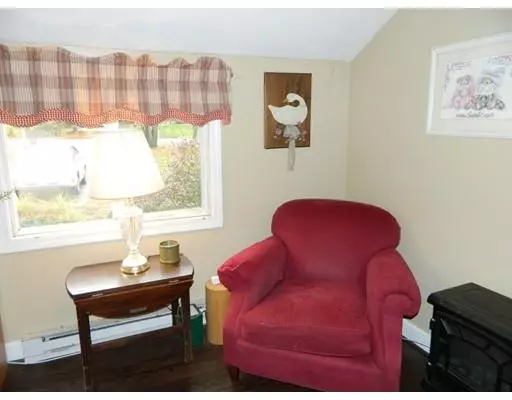For more information regarding the value of a property, please contact us for a free consultation.
92 Cedarwood Rd. Hanover, MA 02339
Want to know what your home might be worth? Contact us for a FREE valuation!

Our team is ready to help you sell your home for the highest possible price ASAP
Key Details
Sold Price $430,000
Property Type Single Family Home
Sub Type Single Family Residence
Listing Status Sold
Purchase Type For Sale
Square Footage 1,472 sqft
Price per Sqft $292
MLS Listing ID 72587697
Sold Date 06/12/20
Style Other (See Remarks)
Bedrooms 3
Full Baths 1
Half Baths 1
Year Built 1974
Annual Tax Amount $6,367
Tax Year 2019
Lot Size 0.980 Acres
Acres 0.98
Property Description
You will not find a better neighborhood or home in this price range! Close to highway and all that Hanover has to offer, this beautiful multi-level home is unique with the living space on the main level. It has a wonderful open floor plan with nice cathedral ceilings and lots of windows that let in the natural light. There are lovely wide pine floors, an open kitchen/dining area, a fireplace in the living room that gives a warm ambiance on cold nights as well as a half bath and a great 3 season family room off the kitchen. Each room has sliders to the expansive deck overlooking the amazing, private back yard with in-ground pool and beautiful landscaping, perfect for relaxing on those hot summer days. The lower level boasts 3 good sized bedrooms and a full bath. Enter this level through the mud room with a nice bonus room that makes a great office. There is plenty of off street parking with a fantastic level yard with a shed.
Location
State MA
County Plymouth
Zoning res1
Direction Main St. to Brookwood to Cedarwood
Rooms
Primary Bedroom Level First
Dining Room Cathedral Ceiling(s), Ceiling Fan(s), Flooring - Hardwood, Open Floorplan, Slider
Kitchen Flooring - Stone/Ceramic Tile
Interior
Heating Electric Baseboard
Cooling Ductless
Fireplaces Number 1
Fireplaces Type Living Room
Appliance Range, Microwave, Refrigerator, Electric Water Heater, Utility Connections for Electric Range, Utility Connections for Electric Dryer
Laundry In Basement, Washer Hookup
Exterior
Exterior Feature Rain Gutters, Storage
Pool In Ground
Community Features Shopping, Pool, Tennis Court(s), Park, Walk/Jog Trails, Stable(s), Golf, Medical Facility, Bike Path, Conservation Area, Highway Access, House of Worship, Private School, Public School
Utilities Available for Electric Range, for Electric Dryer, Washer Hookup
Waterfront false
Roof Type Shingle
Parking Type Paved Drive, Off Street, Paved
Total Parking Spaces 8
Garage No
Private Pool true
Building
Lot Description Level
Foundation Concrete Perimeter
Sewer Private Sewer
Water Public
Schools
Elementary Schools Hanover
Middle Schools Hanover Middle
High Schools Hanover High
Others
Acceptable Financing Contract
Listing Terms Contract
Read Less
Bought with Farrar Realty Group • Atlantic Coast Homes,Inc
GET MORE INFORMATION




