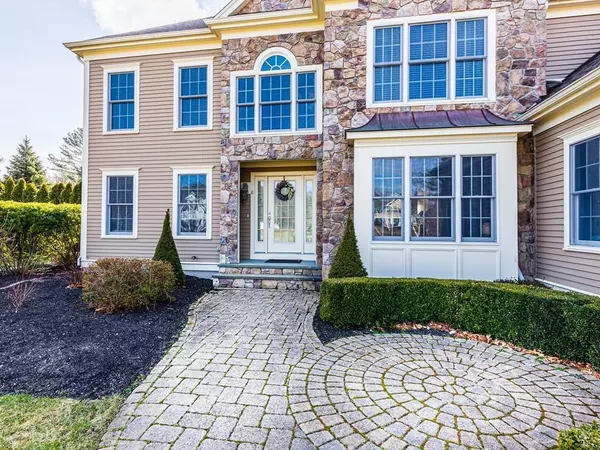For more information regarding the value of a property, please contact us for a free consultation.
8 Settlers Dr Lakeville, MA 02347
Want to know what your home might be worth? Contact us for a FREE valuation!

Our team is ready to help you sell your home for the highest possible price ASAP
Key Details
Sold Price $765,000
Property Type Single Family Home
Sub Type Single Family Residence
Listing Status Sold
Purchase Type For Sale
Square Footage 3,704 sqft
Price per Sqft $206
Subdivision The Settlement
MLS Listing ID 72616778
Sold Date 06/12/20
Style Colonial
Bedrooms 5
Full Baths 3
Half Baths 1
Year Built 2003
Annual Tax Amount $9,831
Tax Year 2019
Lot Size 1.700 Acres
Acres 1.7
Property Description
Stunning FIVE bedroom Colonial situated on Park-like grounds in Lakeville's Premier Neighborhood, The Settlement. Amazing homesite boasts long driveway, Professional Landscape & Magnificent Swimming pool. Open Floor plan, French Doors lead to Study with Music Alcove, Formal Dining Room with custom moldings, Soaring-Ceiling Great Room w/ Newer Hardwood Floors anchors the first floor plus a First Floor Bedroom/Bonus Room. Chef's kitchen includes: Commercial-size Refrigerator, Double Wall Ovens, Range & Vented Hood. Large Island with Granite countertops and Generous Dining Area creates a Great Entertainment Space. First fl. laundry, Mudroom off of Three Car Garage. Gorgeous Staircase and Open 2nd Floor "Bridge" hallway creates an Interesting Architectural Feature. Closets galore on every floor, in every room and bathroom. Two Wonderful Spaces in Finished Basement w/ New High-Quality Carpet provides a Gameroom & Media Space. State-of-the-Art Heating System!!
Location
State MA
County Plymouth
Zoning Res
Direction Route 105 to the most beautiful neighborhood in Lakeville! Easy commuter access
Rooms
Family Room Cathedral Ceiling(s), Flooring - Hardwood, Open Floorplan
Basement Full, Partially Finished, Walk-Out Access, Interior Entry
Primary Bedroom Level Second
Dining Room Flooring - Hardwood, Window(s) - Bay/Bow/Box
Kitchen Flooring - Hardwood, Dining Area, Pantry, Countertops - Stone/Granite/Solid, Kitchen Island, Deck - Exterior, Exterior Access, Open Floorplan, Stainless Steel Appliances
Interior
Interior Features Closet, Study, Bonus Room, Media Room, Exercise Room, Foyer, Center Hall
Heating Central, Baseboard, Natural Gas, ENERGY STAR Qualified Equipment
Cooling Central Air, ENERGY STAR Qualified Equipment, Ductless
Flooring Tile, Carpet, Hardwood, Flooring - Wall to Wall Carpet, Flooring - Hardwood
Fireplaces Number 1
Fireplaces Type Family Room
Appliance Range, Dishwasher, Microwave, Refrigerator, Tank Water Heater
Laundry Laundry Closet, First Floor
Exterior
Garage Spaces 3.0
Community Features Public Transportation, Shopping, Tennis Court(s), Walk/Jog Trails, Golf, Medical Facility, Conservation Area, Highway Access, Public School, T-Station
Waterfront false
Waterfront Description Beach Front, Lake/Pond, 1 to 2 Mile To Beach, Beach Ownership(Public)
Roof Type Shingle
Parking Type Attached, Garage Door Opener, Paved Drive, Off Street, Driveway, Paved
Total Parking Spaces 7
Garage Yes
Building
Lot Description Level
Foundation Concrete Perimeter
Sewer Private Sewer
Water Private
Others
Acceptable Financing Contract
Listing Terms Contract
Read Less
Bought with Paula Tosca • Coldwell Banker Residential Brokerage - Marion
GET MORE INFORMATION




