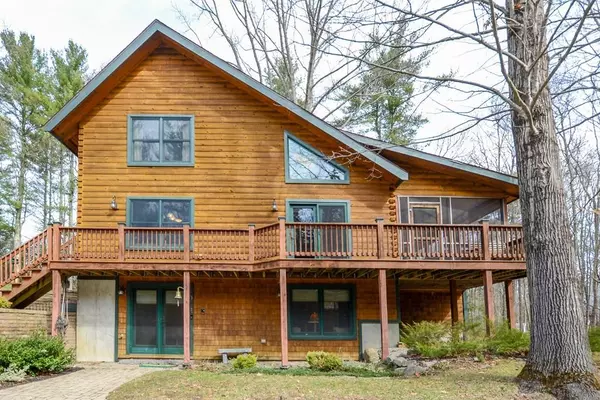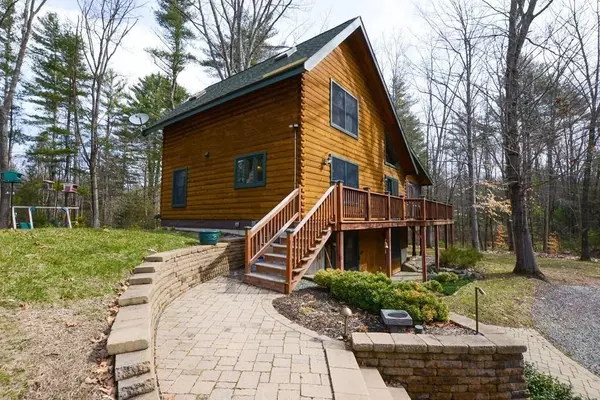For more information regarding the value of a property, please contact us for a free consultation.
3 Patriot Way Salisbury, MA 01952
Want to know what your home might be worth? Contact us for a FREE valuation!

Our team is ready to help you sell your home for the highest possible price ASAP
Key Details
Sold Price $545,000
Property Type Single Family Home
Sub Type Single Family Residence
Listing Status Sold
Purchase Type For Sale
Square Footage 2,080 sqft
Price per Sqft $262
MLS Listing ID 72638419
Sold Date 06/12/20
Style Contemporary, Log
Bedrooms 2
Full Baths 2
Half Baths 1
HOA Y/N false
Year Built 2005
Annual Tax Amount $5,958
Tax Year 2019
Lot Size 5.440 Acres
Acres 5.44
Property Description
Welcome Home! This property is located on a private drive with over 5 acres of land ~ it feels like a true sanctuary. An open fl. plan w/multi levels of beautiful space ~ dramatic soaring t&g ceilings, an amazing 2 flue Ledgestone chimney, a newly remolded cooks kitchen offering Medallion cabinets, honed leathered granite & professional appliances, a 1st fl. bedroom & full bath, a master suite on the second fl. w/Jacuzzi tub along with a lower level finished to perfection. The LL offers a large family room, wood stove, additional bedroom & half bath (full walkout, many windows & entry is front of the house). The over sized screen porch located just off the living room is just what you need to entertain this summer. Want a heated workshop or potting shed? Its here ~ located just under the screen porch. A handsome newly built Carriage Barn also has parking for your vehicle, over sized workshop area as well as a second floor for storage. If you want privacy - this is it!
Location
State MA
County Essex
Zoning R1
Direction GPS - Please do not enter this private drive for viewing without an appointment scheduled.
Rooms
Basement Full, Finished, Walk-Out Access, Interior Entry
Primary Bedroom Level Second
Kitchen Flooring - Hardwood, Flooring - Wood, Dining Area, Countertops - Stone/Granite/Solid, Cabinets - Upgraded, Open Floorplan, Gas Stove
Interior
Interior Features Bathroom - 1/4, Recessed Lighting, 1/4 Bath, Bonus Room
Heating Baseboard, Oil, Wood
Cooling Ductless
Flooring Wood, Tile, Pine
Fireplaces Number 2
Fireplaces Type Wood / Coal / Pellet Stove
Appliance Range, Dishwasher, Microwave, Refrigerator, Oil Water Heater, Plumbed For Ice Maker, Utility Connections for Gas Range
Exterior
Exterior Feature Stone Wall
Garage Spaces 1.0
Utilities Available for Gas Range, Icemaker Connection
Waterfront false
Waterfront Description Beach Front, Ocean
Total Parking Spaces 10
Garage Yes
Building
Lot Description Wooded, Gentle Sloping
Foundation Concrete Perimeter
Sewer Private Sewer
Water Private
Read Less
Bought with Christopher A. Brown • American Realty Brokerage LLC
GET MORE INFORMATION




