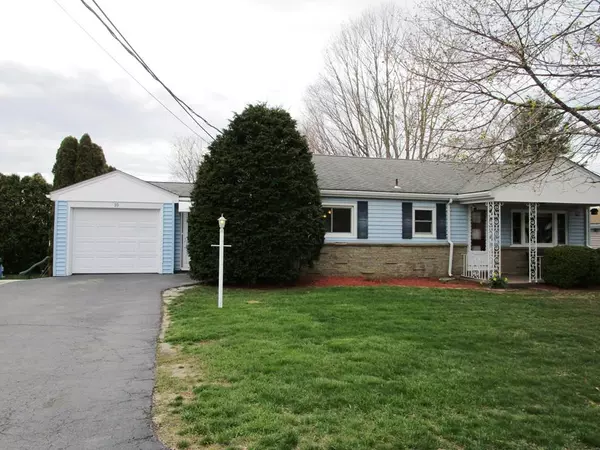For more information regarding the value of a property, please contact us for a free consultation.
10 Valley View Dr Cumberland, RI 02864
Want to know what your home might be worth? Contact us for a FREE valuation!

Our team is ready to help you sell your home for the highest possible price ASAP
Key Details
Sold Price $288,000
Property Type Single Family Home
Sub Type Single Family Residence
Listing Status Sold
Purchase Type For Sale
Square Footage 1,240 sqft
Price per Sqft $232
Subdivision Cumberland Hill
MLS Listing ID 72647518
Sold Date 06/12/20
Style Ranch
Bedrooms 2
Full Baths 1
Half Baths 1
HOA Y/N false
Year Built 1956
Annual Tax Amount $3,743
Tax Year 2020
Lot Size 9,583 Sqft
Acres 0.22
Property Description
Move Right In, 1 Level Living, 2 Large Bedrooms, Possible 3rd Bedroom in Lower Level, 1 ½ Bath, Hardwoods, Living Room w/ Wood Burning Fireplace, Granite Eat-In Kitchen w/ Stainless Steel Appliances, Recessed Lights, Heated Breezeway, Full Finished Basement w/ Office/Bedroom, Double Family Room, Work Bench, Cedar Closet, Built-In Shed, 1 Car Garage, 27’ Above Ground Pool, 2 Composite Deck’s & Patio. A Must See. Call Today For A Private Showing. Make Sure You Watch The 360 Tour.
Location
State RI
County Providence
Zoning R-1
Direction Use GPS for accurate directions
Rooms
Basement Full, Partially Finished, Walk-Out Access, Interior Entry, Sump Pump, Concrete
Primary Bedroom Level First
Interior
Heating Baseboard, Electric Baseboard, Oil, Electric
Cooling None
Flooring Tile, Vinyl, Carpet, Hardwood
Fireplaces Number 1
Appliance Range, Dishwasher, Disposal, Refrigerator, Washer, Dryer, Oil Water Heater, Tank Water Heater, Utility Connections for Electric Range, Utility Connections for Electric Oven, Utility Connections for Electric Dryer
Laundry In Basement, Washer Hookup
Exterior
Exterior Feature Rain Gutters, Storage
Garage Spaces 1.0
Pool Above Ground
Community Features Shopping, Pool, Tennis Court(s), Bike Path, Highway Access, Public School
Utilities Available for Electric Range, for Electric Oven, for Electric Dryer, Washer Hookup, Generator Connection
Waterfront false
Roof Type Shingle
Parking Type Attached, Paved Drive, Off Street, Paved
Total Parking Spaces 4
Garage Yes
Private Pool true
Building
Foundation Concrete Perimeter
Sewer Public Sewer
Water Public
Others
Senior Community false
Read Less
Bought with Raymond Turcotte • United Realty Express
GET MORE INFORMATION




