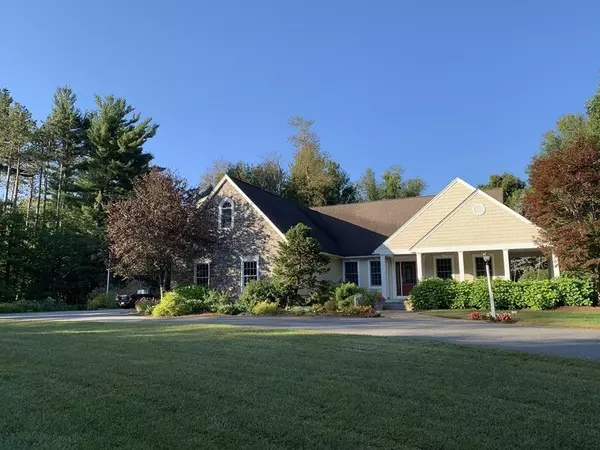For more information regarding the value of a property, please contact us for a free consultation.
473 Pleasant St Paxton, MA 01612
Want to know what your home might be worth? Contact us for a FREE valuation!

Our team is ready to help you sell your home for the highest possible price ASAP
Key Details
Sold Price $489,000
Property Type Single Family Home
Sub Type Single Family Residence
Listing Status Sold
Purchase Type For Sale
Square Footage 2,572 sqft
Price per Sqft $190
MLS Listing ID 72637042
Sold Date 06/10/20
Style Cape
Bedrooms 4
Full Baths 3
Half Baths 1
HOA Y/N false
Year Built 2004
Annual Tax Amount $9,058
Tax Year 2020
Lot Size 3.340 Acres
Acres 3.34
Property Description
Gorgeous peaceful setting for this magnificent home. Set far off Pleasant St w/3+acres for ultimate privacy amongst beautiful trees, flowering bushes and mature rhododendrons. This home offers great curb appeal with stone facade and lovely front porch. Once inside you will be wowed by all the finishing touches. Beautiful moldings and woodwork, hardwood flooring and gas fireplace are just a start. There are built-in cabinets in the living room which opens into a lovely sunporch and overlooks a patio and koi pond. A gourmet cooks kitchen has loads of cabinets, granite counter tops and high end appliances and gas(propane) stove. A sun filled eating area allows for bird watching and wildlife sightings. There are two options for master suites. One on the first floor with private bath, dual head shower and walk in closet. There are two additional BR's on the first floor, one can also be used as an office with an additional full bath. The second floor master suite with another private bath.
Location
State MA
County Worcester
Zoning Res
Direction Pleasant Street just before Grove St
Rooms
Primary Bedroom Level First
Dining Room Flooring - Hardwood
Kitchen Flooring - Stone/Ceramic Tile, Dining Area, Countertops - Stone/Granite/Solid, Kitchen Island, Exterior Access, Recessed Lighting
Interior
Interior Features Central Vacuum
Heating Baseboard, Radiant, Oil
Cooling Central Air
Flooring Tile, Hardwood
Fireplaces Number 1
Fireplaces Type Dining Room, Kitchen, Living Room
Appliance Oven, Dishwasher, Refrigerator, Utility Connections for Gas Range
Laundry First Floor
Exterior
Garage Spaces 2.0
Utilities Available for Gas Range
Waterfront false
Roof Type Shingle
Parking Type Attached, Paved Drive, Off Street
Total Parking Spaces 6
Garage Yes
Building
Lot Description Wooded
Foundation Concrete Perimeter
Sewer Private Sewer
Water Private
Read Less
Bought with Julie Lavoie • Lamacchia Realty, Inc.
GET MORE INFORMATION




