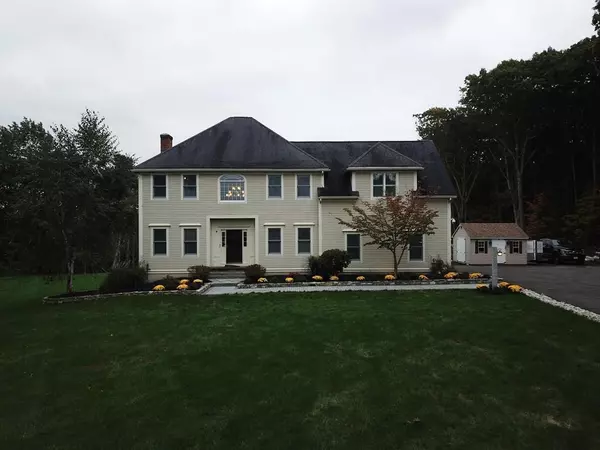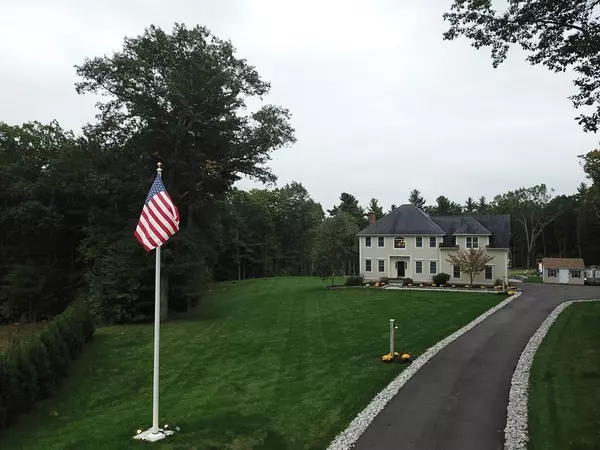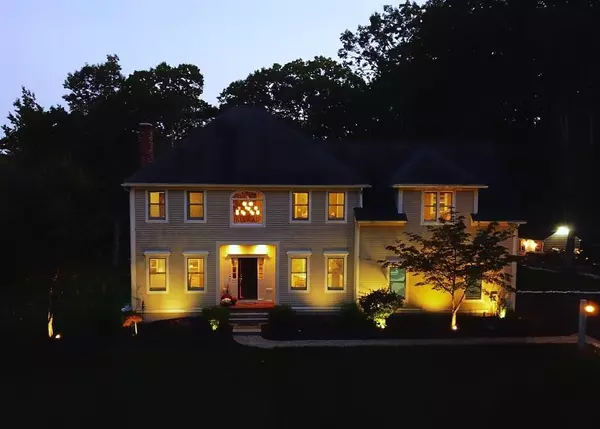For more information regarding the value of a property, please contact us for a free consultation.
11 Baxter Dr Paxton, MA 01612
Want to know what your home might be worth? Contact us for a FREE valuation!

Our team is ready to help you sell your home for the highest possible price ASAP
Key Details
Sold Price $615,000
Property Type Single Family Home
Sub Type Single Family Residence
Listing Status Sold
Purchase Type For Sale
Square Footage 2,971 sqft
Price per Sqft $207
MLS Listing ID 72643162
Sold Date 06/26/20
Style Colonial
Bedrooms 4
Full Baths 2
Half Baths 1
HOA Y/N false
Year Built 2004
Annual Tax Amount $9,315
Tax Year 2020
Lot Size 5.320 Acres
Acres 5.32
Property Description
Custom colonial at the end of an executive, desirable neighborhood. Fully refinished with energy efficient tankless water heater, home security system with state of the art camera system, smart home system- turns every light on or off, heat and ac up or down, turns entire house radio on or off and much more. Hardwood floors throughout. Extravagant office with french glass doors, custom cabinetry, and large granite desk. Gorgeous gathering kitchen with beautiful dining room and eat in kitchen combo. Great room includes built in utilities to hide all your wires, and wood burning fireplace. Entire house includes custom shutter shades. Spray foam insulation, foundation sills and attic. Owned solar panels to reduce or give credit back for electric (paxton electric known to be one of the cheapest). LED lights throughout. Long driveway with granite light posts. Huge cleared lot with nearly 6 acres abutting conservation land and the Mid State Trail. Basement is framed and ready to be finished
Location
State MA
County Worcester
Zoning res
Direction USE GPS
Rooms
Family Room Flooring - Hardwood, Open Floorplan, Recessed Lighting, Remodeled, Lighting - Overhead
Basement Full, Partially Finished, Walk-Out Access, Concrete, Unfinished
Primary Bedroom Level Second
Dining Room Flooring - Hardwood, Cable Hookup, Chair Rail, High Speed Internet Hookup, Recessed Lighting, Remodeled, Wainscoting, Lighting - Overhead
Kitchen Bathroom - Half, Beamed Ceilings, Coffered Ceiling(s), Flooring - Hardwood, Flooring - Wood, Dining Area, Countertops - Upgraded, Kitchen Island, Cable Hookup, Deck - Exterior, High Speed Internet Hookup, Open Floorplan, Recessed Lighting, Remodeled, Stainless Steel Appliances, Wine Chiller, Gas Stove, Peninsula, Lighting - Pendant, Lighting - Overhead, Crown Molding
Interior
Interior Features WaterSense Fixture(s), Finish - Sheetrock, Wired for Sound, Internet Available - Broadband
Heating Central, Forced Air, Oil
Cooling Central Air
Flooring Wood, Tile
Fireplaces Number 1
Appliance Range, Dishwasher, Microwave, Refrigerator, ENERGY STAR Qualified Refrigerator, ENERGY STAR Qualified Dishwasher, Propane Water Heater, Tank Water Heaterless, Utility Connections for Gas Range, Utility Connections for Electric Range, Utility Connections for Gas Oven, Utility Connections for Electric Oven, Utility Connections for Electric Dryer
Laundry Second Floor, Washer Hookup
Exterior
Exterior Feature Rain Gutters, Storage, Professional Landscaping, Sprinkler System, Decorative Lighting, Stone Wall
Garage Spaces 2.0
Community Features Public Transportation, Shopping, Pool, Tennis Court(s), Park, Walk/Jog Trails, Stable(s), Golf, Medical Facility, Conservation Area, House of Worship, Public School, University
Utilities Available for Gas Range, for Electric Range, for Gas Oven, for Electric Oven, for Electric Dryer, Washer Hookup, Generator Connection
Waterfront false
Waterfront Description Beach Front, Lake/Pond, Beach Ownership(Public)
Roof Type Shingle
Parking Type Attached, Insulated, Paved Drive, Off Street, Paved
Total Parking Spaces 10
Garage Yes
Building
Lot Description Wooded, Cleared, Farm, Gentle Sloping, Level
Foundation Concrete Perimeter
Sewer Private Sewer
Water Public
Schools
Elementary Schools Paxton Center
Middle Schools Paxton Center
High Schools Wachusett High
Others
Senior Community false
Acceptable Financing Contract
Listing Terms Contract
Read Less
Bought with Julia Acquaah-Harrison • Weichert REALTORS®, Hope & Associates
GET MORE INFORMATION




