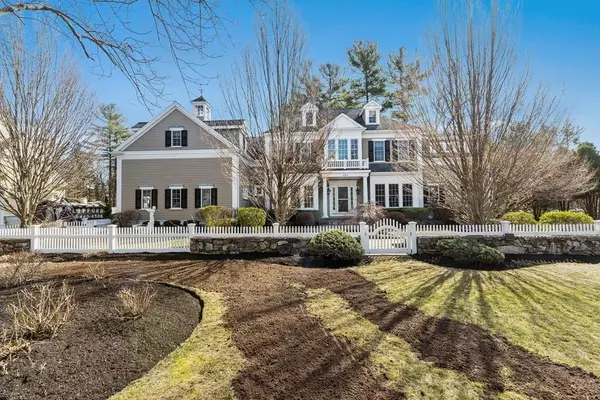For more information regarding the value of a property, please contact us for a free consultation.
120 Deerfield Lane Hanover, MA 02339
Want to know what your home might be worth? Contact us for a FREE valuation!

Our team is ready to help you sell your home for the highest possible price ASAP
Key Details
Sold Price $989,000
Property Type Single Family Home
Sub Type Single Family Residence
Listing Status Sold
Purchase Type For Sale
Square Footage 4,220 sqft
Price per Sqft $234
Subdivision Deerfield Estates
MLS Listing ID 72632841
Sold Date 06/26/20
Style Colonial
Bedrooms 4
Full Baths 3
Half Baths 1
HOA Fees $37/ann
HOA Y/N true
Year Built 1999
Annual Tax Amount $14,940
Tax Year 2020
Lot Size 1.320 Acres
Acres 1.32
Property Description
This beautifully designed & custom-built contemporary colonial is perfectly situated in the most sought-after Deerfield Farms neighborhood. Offering incredible attention to detail and every high-end amenity you could want. Understated charm & elegance that must be seen to be believed. Smart design & details include 4,200 square feet of luxurious living space , 4 bedrooms, 3. 5 bathrooms (2 en-suite ), large bonus room, brand new chef’s kitchen with quartz countertops & stainless steel appliances, breakfast nook, formal dining room with coffered ceilings, rich floor to ceiling cherry cabinetry & bookshelves in adjacent library, soaring cathedral ceilings in living room with new entertainment center which features a wet bar, built-in cabinets, both wine & beverage refrigerators & gas fireplace. Generous acre lot, framed by rock walls & attractive white fencing, private enclosed blue stone patio. This property is sure to impress the most discriminating buyer!
Location
State MA
County Plymouth
Zoning res
Direction Whiting to Deerfield
Rooms
Basement Full, Walk-Out Access, Interior Entry
Primary Bedroom Level First
Dining Room Coffered Ceiling(s), Flooring - Hardwood, Window(s) - Picture, Lighting - Overhead
Kitchen Flooring - Hardwood, Countertops - Stone/Granite/Solid, Kitchen Island, Breakfast Bar / Nook, Cabinets - Upgraded, Stainless Steel Appliances, Gas Stove, Lighting - Pendant
Interior
Interior Features Bathroom - Full, Bathroom - With Tub & Shower, Cathedral Ceiling(s), Ceiling - Coffered, Closet/Cabinets - Custom Built, Recessed Lighting, Lighting - Pendant, Balcony - Interior, Bathroom, Library, Game Room, Central Vacuum, Wired for Sound
Heating Forced Air
Cooling Central Air
Flooring Tile, Carpet, Marble, Hardwood, Flooring - Stone/Ceramic Tile, Flooring - Hardwood, Flooring - Wall to Wall Carpet
Fireplaces Number 1
Appliance Range, Dishwasher, Microwave, Refrigerator, Washer, Dryer, Tank Water Heater
Laundry Flooring - Stone/Ceramic Tile, Cabinets - Upgraded, Electric Dryer Hookup, Washer Hookup, First Floor
Exterior
Exterior Feature Rain Gutters, Professional Landscaping, Sprinkler System, Decorative Lighting, Garden, Stone Wall
Garage Spaces 2.0
Community Features Public Transportation, Shopping, Walk/Jog Trails, Medical Facility, Conservation Area, Highway Access, House of Worship, Private School, Public School, T-Station
Waterfront false
Roof Type Shingle
Parking Type Attached, Garage Door Opener, Paved Drive
Total Parking Spaces 4
Garage Yes
Building
Lot Description Wooded, Cleared
Foundation Concrete Perimeter
Sewer Private Sewer
Water Public
Schools
Elementary Schools Cedar
Middle Schools Hanover
High Schools Hanover
Read Less
Bought with Lyndsey Nolan • Coldwell Banker Residential Brokerage - Hingham
GET MORE INFORMATION




