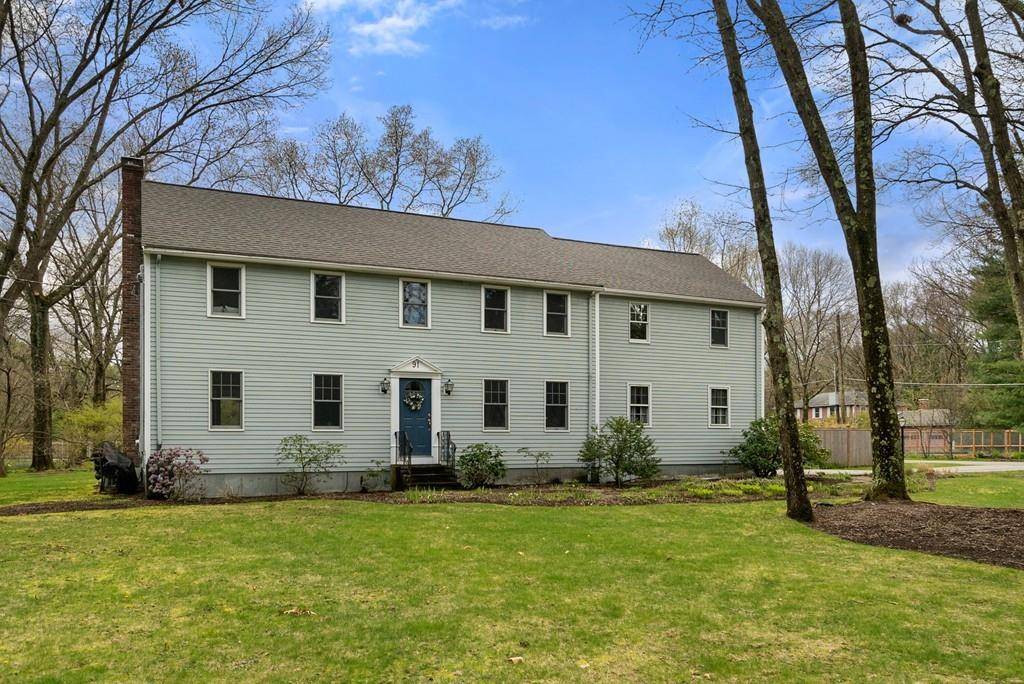For more information regarding the value of a property, please contact us for a free consultation.
91 Stockfarm Rd Sudbury, MA 01776
Want to know what your home might be worth? Contact us for a FREE valuation!

Our team is ready to help you sell your home for the highest possible price ASAP
Key Details
Sold Price $874,000
Property Type Single Family Home
Sub Type Single Family Residence
Listing Status Sold
Purchase Type For Sale
Square Footage 3,304 sqft
Price per Sqft $264
MLS Listing ID 72651352
Sold Date 06/24/20
Style Colonial
Bedrooms 5
Full Baths 3
Half Baths 1
HOA Y/N false
Year Built 1970
Annual Tax Amount $13,804
Tax Year 2020
Lot Size 0.750 Acres
Acres 0.75
Property Sub-Type Single Family Residence
Property Description
This gorgeously updated 5 bdrm, So. Sudbury gem offers plenty of space for entertaining and fun. The updated chef's Kitchen features a fantastic 5 burner DCS cook-top with pot-filler spout and range hood, butcher block counters, Miele dishwshr, microwave & convection ovens, plus a beautiful soap stone sink. The cathedral Family Rm features a fireplace and relaxing view of the private rear yard with in-ground pool. The formal Dining Rm features a fireplace and pillars dividing the formal Living Rm, plus 1st floor office. Upstairs the oversized, cathedral Master Bedrm is beautifully lit by a paladian window and has two large closets. The updated Master Bathrm offers 2 designer sinks and a stunning walk-in shower with travertine tiles. The 4 additional Bedrms are all spacious and have hardwd flooring. There are 2 additl bthrms on this level for added convenience. The LL offers a Playroom, perfect for the necessary additional play space, storage and Laundry. Come and see & fall in love!
Location
State MA
County Middlesex
Zoning SFR
Direction Landham Road to Stockfarm Road to #91
Rooms
Family Room Skylight, Cathedral Ceiling(s), Flooring - Hardwood, Exterior Access, Open Floorplan
Basement Full, Partially Finished
Primary Bedroom Level Second
Dining Room Closet, Flooring - Hardwood, Exterior Access, Open Floorplan, Slider, Lighting - Sconce
Kitchen Flooring - Hardwood, Countertops - Upgraded, Cabinets - Upgraded, Open Floorplan, Stainless Steel Appliances, Pot Filler Faucet, Peninsula
Interior
Interior Features Closet, Bathroom - Full, Bathroom - Tiled With Tub & Shower, Office, Play Room, Bathroom
Heating Baseboard
Cooling Dual
Flooring Tile, Carpet, Hardwood, Flooring - Hardwood, Flooring - Wall to Wall Carpet
Fireplaces Number 2
Fireplaces Type Dining Room, Family Room
Appliance Dishwasher, Countertop Range, Refrigerator, Utility Connections for Gas Range
Laundry Flooring - Stone/Ceramic Tile, Electric Dryer Hookup, Washer Hookup, In Basement
Exterior
Exterior Feature Rain Gutters, Storage, Professional Landscaping
Garage Spaces 2.0
Pool In Ground
Community Features Shopping, Tennis Court(s), Walk/Jog Trails, Golf, Conservation Area, Public School
Utilities Available for Gas Range
Roof Type Shingle
Total Parking Spaces 6
Garage Yes
Private Pool true
Building
Lot Description Corner Lot
Foundation Concrete Perimeter
Sewer Private Sewer
Water Public
Architectural Style Colonial
Schools
Elementary Schools Israel Loring
Middle Schools Ephraim Curtis
High Schools Lsrhs
Read Less
Bought with Diana Lannon • Coldwell Banker Residential Brokerage - Sudbury



