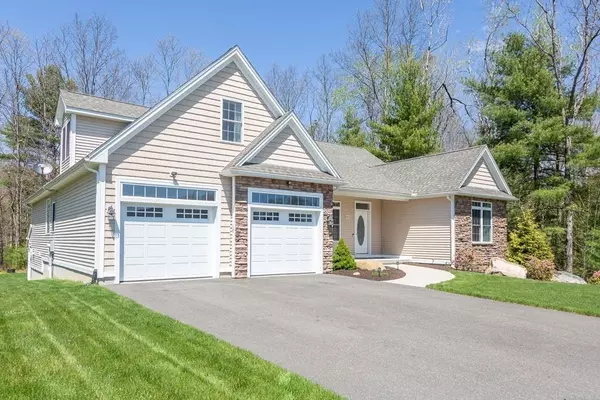For more information regarding the value of a property, please contact us for a free consultation.
42 Hickory Hl Belchertown, MA 01007
Want to know what your home might be worth? Contact us for a FREE valuation!

Our team is ready to help you sell your home for the highest possible price ASAP
Key Details
Sold Price $449,900
Property Type Single Family Home
Sub Type Single Family Residence
Listing Status Sold
Purchase Type For Sale
Square Footage 2,347 sqft
Price per Sqft $191
MLS Listing ID 72652245
Sold Date 06/23/20
Style Ranch
Bedrooms 3
Full Baths 2
HOA Fees $31/ann
HOA Y/N true
Year Built 2015
Annual Tax Amount $7,402
Tax Year 2020
Lot Size 0.350 Acres
Acres 0.35
Property Description
Welcome home to this executive ranch on a corner lot, built in 2015 and loaded with upgrades. Step right into the open floor plan featuring a luxury kitchen with granite countertops, SS appliances, antique white cabinets, touch faucet, and an abundance of storage with 2 separate pantries. The living room features a gas fireplace surrounded by gorgeous stone. Off of the kitchen there is a screened in porch, leading to a hot tub all on a composite deck enclosed by a fenced in backyard. The master bedroom features tray ceilings, an enormous walk in closet with an upgraded closet system, master bath with double sinks, custom tile shower and soaking tub. There is a bonus room above the garage which would be great for a play area or office. If more space is needed, the walkout basement could easily be finished. Custom levolor blinds throughout , tankless hot water, sprinkler system, generator hook up and radon mitigation system are some of the additional upgrades featured in this home
Location
State MA
County Hampshire
Direction off George Hannum Rd.
Rooms
Family Room Ceiling Fan(s), Flooring - Wall to Wall Carpet, Open Floorplan, Recessed Lighting
Basement Full, Walk-Out Access, Concrete
Primary Bedroom Level First
Dining Room Flooring - Hardwood
Kitchen Bathroom - Half, Flooring - Hardwood, Countertops - Stone/Granite/Solid, Countertops - Upgraded, Cabinets - Upgraded, Open Floorplan, Recessed Lighting, Stainless Steel Appliances
Interior
Interior Features Sauna/Steam/Hot Tub
Heating Forced Air, Propane
Cooling Central Air
Flooring Tile, Carpet, Hardwood
Fireplaces Number 1
Fireplaces Type Living Room
Appliance Range, Dishwasher, Microwave, Refrigerator, Washer, Dryer, Tank Water Heaterless, Utility Connections for Gas Range
Laundry First Floor
Exterior
Exterior Feature Rain Gutters, Sprinkler System
Garage Spaces 2.0
Fence Fenced
Community Features Public Transportation, Shopping, Park, Walk/Jog Trails, Medical Facility, Laundromat, Bike Path, House of Worship, Public School
Utilities Available for Gas Range
Waterfront false
Roof Type Shingle
Parking Type Attached, Paved
Total Parking Spaces 4
Garage Yes
Building
Lot Description Corner Lot
Foundation Concrete Perimeter
Sewer Public Sewer
Water Public
Others
Acceptable Financing Seller W/Participate
Listing Terms Seller W/Participate
Read Less
Bought with The Jackson & Nale Team • RE/MAX Swift River Valley
GET MORE INFORMATION




