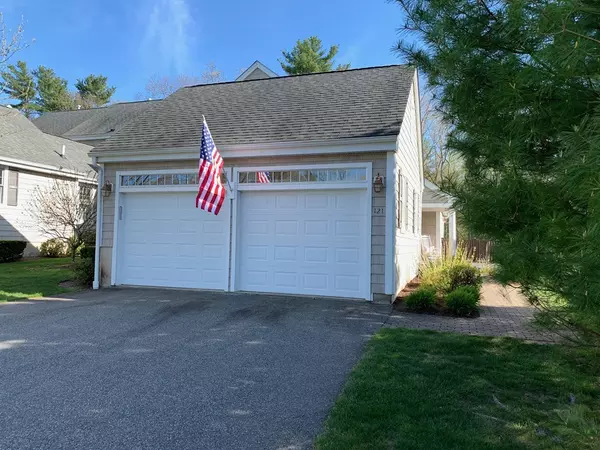For more information regarding the value of a property, please contact us for a free consultation.
121 Juniper Ln #121 Hanover, MA 02339
Want to know what your home might be worth? Contact us for a FREE valuation!

Our team is ready to help you sell your home for the highest possible price ASAP
Key Details
Sold Price $558,500
Property Type Condo
Sub Type Condominium
Listing Status Sold
Purchase Type For Sale
Square Footage 2,075 sqft
Price per Sqft $269
MLS Listing ID 72656244
Sold Date 06/17/20
Bedrooms 2
Full Baths 2
Half Baths 1
HOA Fees $471/mo
HOA Y/N true
Year Built 2003
Annual Tax Amount $8,368
Tax Year 2020
Lot Size 1 Sqft
Property Description
Private end unit w/ 2 car attached garage in the Village at Walnut Creek. Spacious/open floorplan w/ soaring cathedral ceilings, bright & sunny, pristine hardwood floors. Design accommodates everything needed for 1 FL living if desired. Features a magnificent living room w/ vaulted ceiling, gas fireplace & french doors leading to a lge private mahogany deck overlooking well landscaped grounds, comfortable master suite w/ bath (shower & jacuzzi tub), dual sinks, 2 walk in closets & a large bay window overlooking the grounds & private wooded area. 1st FL also has a guest half bath & washer/dryer. Open dining dining area leading to a beautiful kitchen w/ upgraded cabinets, granite counters & stainless appliances. 2nd FL features 2nd BR w/ a walk in closet & a full bath, open concept study or den (or convert to 3rd BR). Lge unfinished walkout basement w/ windows (convert to addnl living space if desired). Offers great amenities incl function, fitness & game (w/ billiard) rooms, library etc
Location
State MA
County Plymouth
Zoning r
Direction GPS to 121 Juniper Ln
Interior
Interior Features Sauna/Steam/Hot Tub
Heating Forced Air, Natural Gas
Cooling Central Air
Flooring Tile, Hardwood
Fireplaces Number 1
Appliance Range, Dishwasher, Microwave, Refrigerator, Gas Water Heater, Tank Water Heater, Plumbed For Ice Maker, Utility Connections for Gas Range, Utility Connections for Gas Oven, Utility Connections for Electric Dryer
Laundry In Unit, Washer Hookup
Exterior
Exterior Feature Garden, Rain Gutters, Professional Landscaping
Garage Spaces 2.0
Community Features Shopping, Walk/Jog Trails, Medical Facility, Conservation Area, Public School, Adult Community
Utilities Available for Gas Range, for Gas Oven, for Electric Dryer, Washer Hookup, Icemaker Connection
Waterfront false
Parking Type Attached, Garage Door Opener, Off Street
Total Parking Spaces 2
Garage Yes
Building
Story 2
Sewer Private Sewer
Water Public
Others
Pets Allowed Breed Restrictions
Read Less
Bought with Kim Daly Haskell • Coldwell Banker Residential Brokerage - Duxbury
GET MORE INFORMATION




