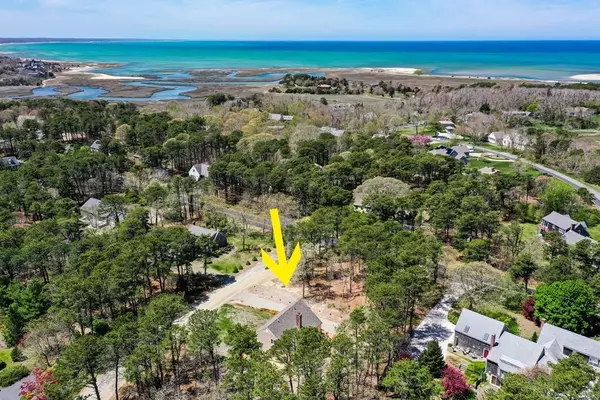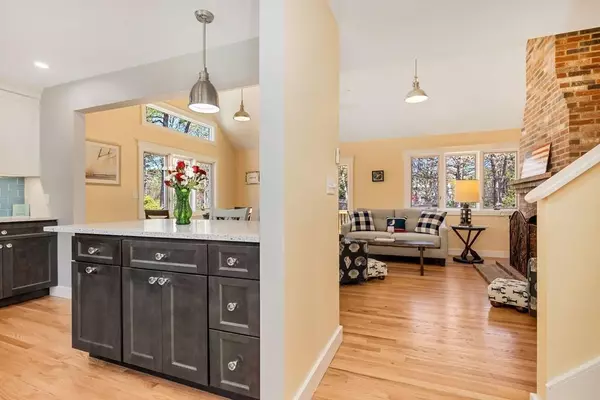For more information regarding the value of a property, please contact us for a free consultation.
25 Ireland Way Eastham, MA 02642
Want to know what your home might be worth? Contact us for a FREE valuation!

Our team is ready to help you sell your home for the highest possible price ASAP
Key Details
Sold Price $636,000
Property Type Single Family Home
Sub Type Single Family Residence
Listing Status Sold
Purchase Type For Sale
Square Footage 1,728 sqft
Price per Sqft $368
Subdivision Duck Meadow
MLS Listing ID 72621102
Sold Date 06/19/20
Style Cape, Contemporary, Saltbox
Bedrooms 3
Full Baths 2
Half Baths 1
HOA Y/N true
Year Built 1984
Annual Tax Amount $3,812
Tax Year 2020
Lot Size 0.750 Acres
Acres 0.75
Property Description
Sail into your dreams of owning a seaside home on Cape Cod. It is located .8 mile to bay beaches and offers all the perks of new construction. This custom renovated 3 bedroom, 3 bath home has some desirable features such as gleaming hardwood floors, fantastic new bathrooms, beautiful kitchen, gas heat, and central air. The master bedroom offers 3 generous closets, crown molding, ensuite bathroom as well as a side door to a sunny deck. You'll absolutely love the abundant natural light. Furniture included. This immaculate home is located in a very popular area with optional tennis association, direct bike trail access on a large .75 acre lot, with a full walkout basement and small one car garage under. If you are looking to get in before summer, this home is ready for immediate sale. Room for a pool, detached barn or garage, Boat Storage.
Location
State MA
County Barnstable
Area South Eastham
Zoning 101
Direction Bridge Road to Ireland Way.
Rooms
Basement Full, Walk-Out Access, Interior Entry, Garage Access, Concrete, Unfinished
Primary Bedroom Level Main
Kitchen Flooring - Hardwood, Countertops - Stone/Granite/Solid, Breakfast Bar / Nook, Cabinets - Upgraded, Open Floorplan, Recessed Lighting, Remodeled, Stainless Steel Appliances
Interior
Interior Features Bathroom - Full, Bathroom - Double Vanity/Sink, Countertops - Stone/Granite/Solid, Bathroom - Half, Bathroom - Tiled With Tub & Shower, Bathroom
Heating Central, Forced Air, Natural Gas
Cooling Central Air, Dual
Flooring Tile, Hardwood, Flooring - Stone/Ceramic Tile
Fireplaces Number 1
Fireplaces Type Living Room
Appliance Range, Dishwasher, Refrigerator, Washer, Dryer, Water Treatment, Range Hood, Electric Water Heater, Tank Water Heater, Plumbed For Ice Maker, Utility Connections for Gas Range, Utility Connections for Electric Dryer
Laundry Cabinets - Upgraded, First Floor
Exterior
Garage Spaces 1.0
Community Features Tennis Court(s), Walk/Jog Trails, Bike Path, Conservation Area
Utilities Available for Gas Range, for Electric Dryer, Icemaker Connection
Waterfront false
Waterfront Description Beach Front, Bay, Lake/Pond, Walk to, 1/2 to 1 Mile To Beach, Beach Ownership(Public)
Roof Type Shingle
Parking Type Attached, Under, Garage Door Opener, Off Street, Stone/Gravel
Total Parking Spaces 6
Garage Yes
Building
Lot Description Cul-De-Sac, Wooded, Gentle Sloping, Level
Foundation Concrete Perimeter
Sewer Inspection Required for Sale
Water Private
Schools
Elementary Schools Eastham Elem
Middle Schools Nauset Regional
High Schools Nauset High
Read Less
Bought with Kerrin LaFrance • Kinlin Grover Real Estate
GET MORE INFORMATION




