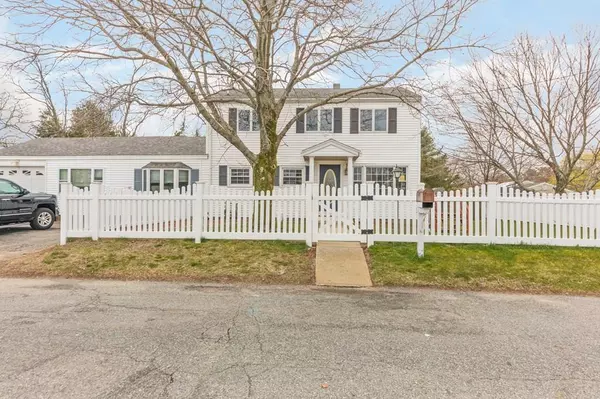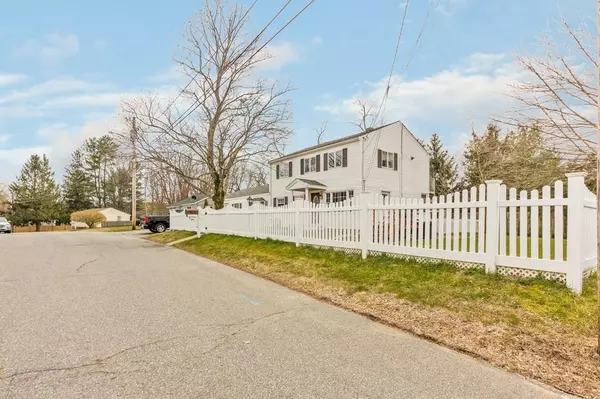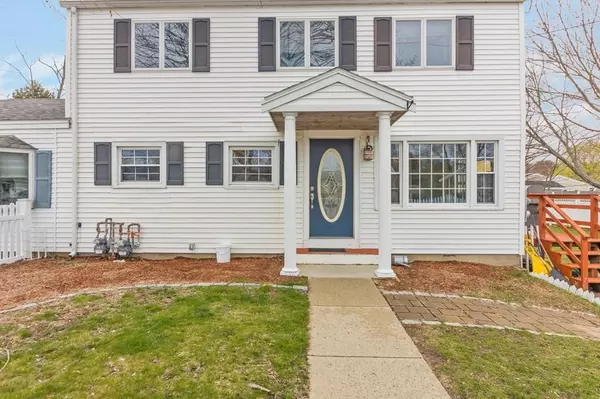For more information regarding the value of a property, please contact us for a free consultation.
4 Sandy Ln Salisbury, MA 01952
Want to know what your home might be worth? Contact us for a FREE valuation!

Our team is ready to help you sell your home for the highest possible price ASAP
Key Details
Sold Price $485,000
Property Type Single Family Home
Sub Type Single Family Residence
Listing Status Sold
Purchase Type For Sale
Square Footage 2,160 sqft
Price per Sqft $224
MLS Listing ID 72661625
Sold Date 07/09/20
Style Colonial
Bedrooms 5
Full Baths 2
HOA Y/N false
Year Built 1956
Annual Tax Amount $4,774
Tax Year 2020
Property Description
Located in the heart of one of Salisbury's best neighborhoods, this home has it all including the white picket fence you have been dreaming about! Welcome to 4 Sandy Lane! This colonial is full of upgrades. The outside of this home features a single car garage with additional storage as well as a flat fenced in yard. The seller installed solar panels that are owned and are currently creating more than $1,000 in SREC's per year. The inside of this home is full of upgrades including smart lock technology and nest thermostats. The kitchen is every chefs dream with stainless steel appliances, granite counter tops and an amazing hammered copper sink. The second floor has a wet bar area and an amazing family room for those looking to have their own escape! Showings to begin immediately!
Location
State MA
County Essex
Zoning C
Direction Beach Road to Meader's Lane, right onto Sandy Lane.
Rooms
Family Room Flooring - Wall to Wall Carpet, Cable Hookup
Basement Full
Primary Bedroom Level First
Dining Room Flooring - Hardwood
Kitchen Flooring - Hardwood, Countertops - Stone/Granite/Solid, Stainless Steel Appliances, Gas Stove
Interior
Heating Central, Forced Air, Natural Gas
Cooling Central Air
Flooring Wood, Tile
Appliance Range, Dishwasher, Microwave, Refrigerator, Gas Water Heater, Utility Connections for Gas Range
Laundry In Basement
Exterior
Exterior Feature Storage
Garage Spaces 1.0
Fence Fenced/Enclosed, Fenced
Community Features Public Transportation, Shopping, Walk/Jog Trails, Laundromat, Bike Path, Conservation Area, House of Worship
Utilities Available for Gas Range
Waterfront false
Waterfront Description Beach Front, Ocean, 3/10 to 1/2 Mile To Beach, Beach Ownership(Public)
Roof Type Shingle
Total Parking Spaces 4
Garage Yes
Building
Lot Description Cleared, Level
Foundation Concrete Perimeter
Sewer Public Sewer
Water Public
Schools
Elementary Schools Salisbury Elem
Middle Schools Triton
High Schools Triton
Others
Senior Community false
Acceptable Financing Contract
Listing Terms Contract
Read Less
Bought with Dianna LeBlanc • Keller Williams Realty
GET MORE INFORMATION




