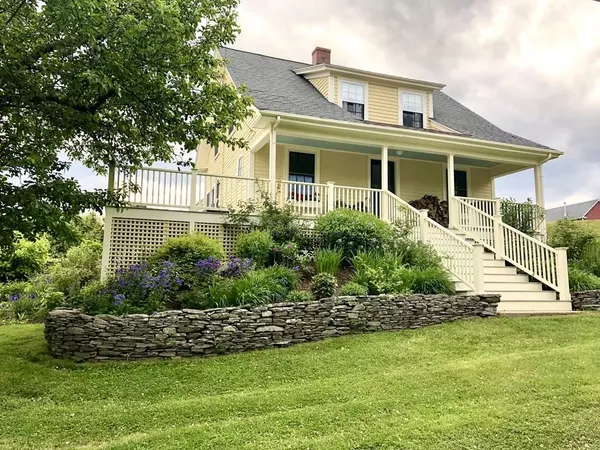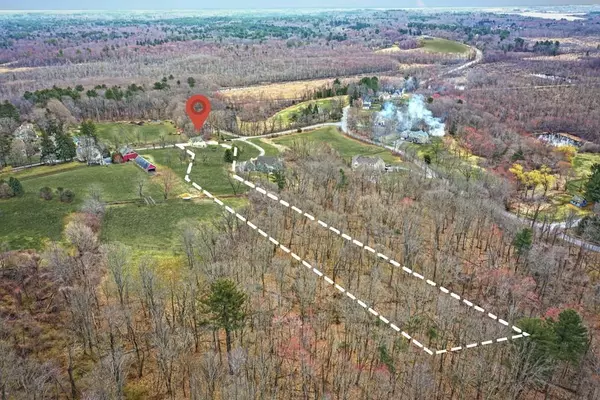For more information regarding the value of a property, please contact us for a free consultation.
283 High St Topsfield, MA 01983
Want to know what your home might be worth? Contact us for a FREE valuation!

Our team is ready to help you sell your home for the highest possible price ASAP
Key Details
Sold Price $775,000
Property Type Single Family Home
Sub Type Single Family Residence
Listing Status Sold
Purchase Type For Sale
Square Footage 2,201 sqft
Price per Sqft $352
MLS Listing ID 72665698
Sold Date 07/08/20
Style Cape, Farmhouse, Craftsman
Bedrooms 3
Full Baths 2
Half Baths 1
HOA Y/N false
Year Built 1945
Annual Tax Amount $11,318
Tax Year 2020
Lot Size 2.000 Acres
Acres 2.0
Property Description
You will love this renovated farmhouse cape situated on 2 acres with pastoral views just miles to Routes 1 and 95. This spacious updated home offers the charm of an older home with the amenities of modern living. 283 High Street is abundant with character, space and privacy. On the first floor you will love the chefs kitchen with large center island, farmhouse sink, soapstone countertops, and stainless appliances. A family room with new built in shelving and working fireplace, dining room with access to the patio, and a living area with a built-in hutch and charming detail round out the first floor. The 2nd floor has an elegant master bedroom with ensuite bathroom featuring carrara marble double vanities and a large walk in shower. 2 other charming bedrooms share an additional updated bathroom. Space for an office, large walk in or additional small bedroom give many options. Large mudroom off back door. An inviting blend of warmth and sophistication. This home is move in ready.
Location
State MA
County Essex
Zoning ORA
Direction High Street to High Street extension
Rooms
Family Room Closet/Cabinets - Custom Built, Flooring - Hardwood
Basement Full, Interior Entry, Sump Pump, Radon Remediation System, Concrete, Unfinished
Dining Room Flooring - Hardwood, Exterior Access
Kitchen Flooring - Hardwood, Countertops - Stone/Granite/Solid, Kitchen Island, Cabinets - Upgraded, Exterior Access, Recessed Lighting, Remodeled, Stainless Steel Appliances, Gas Stove
Interior
Interior Features Bathroom - Full, Bathroom - Tiled With Tub & Shower, Bathroom - Half, Closet, Closet/Cabinets - Custom Built
Heating Forced Air, Natural Gas
Cooling None
Flooring Wood, Tile, Stone / Slate, Flooring - Stone/Ceramic Tile
Fireplaces Number 1
Fireplaces Type Living Room
Appliance Range, Dishwasher, Microwave, Refrigerator, Range Hood, Gas Water Heater
Exterior
Exterior Feature Rain Gutters, Storage, Professional Landscaping, Stone Wall
Community Features Shopping, Walk/Jog Trails, Stable(s), Golf, Bike Path, Conservation Area, Highway Access, House of Worship, Public School
Waterfront false
Roof Type Shingle
Parking Type Off Street, Paved
Total Parking Spaces 2
Garage No
Building
Lot Description Wooded, Cleared
Foundation Concrete Perimeter, Stone
Sewer Private Sewer
Water Private
Schools
Elementary Schools Steward/Proctor
Middle Schools Masconomet
High Schools Masconomet
Others
Senior Community false
Acceptable Financing Contract
Listing Terms Contract
Read Less
Bought with Annette Gregorio • Leading Edge Real Estate
GET MORE INFORMATION




