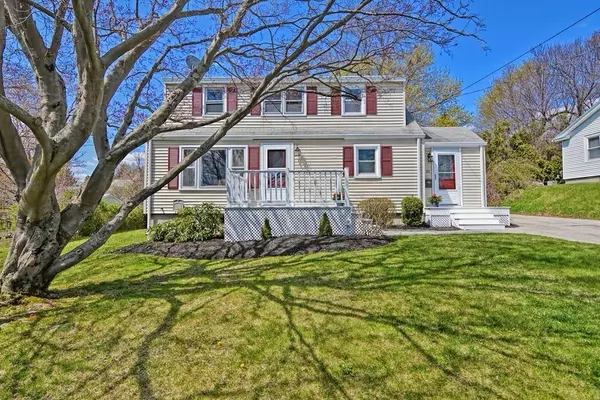For more information regarding the value of a property, please contact us for a free consultation.
21 Assabet Ln Worcester, MA 01602
Want to know what your home might be worth? Contact us for a FREE valuation!

Our team is ready to help you sell your home for the highest possible price ASAP
Key Details
Sold Price $319,900
Property Type Single Family Home
Sub Type Single Family Residence
Listing Status Sold
Purchase Type For Sale
Square Footage 1,260 sqft
Price per Sqft $253
Subdivision West Tatnuck Square
MLS Listing ID 72655371
Sold Date 07/07/20
Style Cape
Bedrooms 3
Full Baths 1
Half Baths 1
HOA Y/N false
Year Built 1950
Annual Tax Amount $3,557
Tax Year 2019
Lot Size 9,147 Sqft
Acres 0.21
Property Description
Welcome Home! Pride of ownership shows around every corner in this Cape style home in the highly desired West Tatnuck Square area of Worcester! Nestled on a 1/5 acre lot on a quiet street, this house gets lots of natural light in all rooms.The unique design of this home has 2 bedrooms and a full bath on the second floor, while offering a third bedroom (perfect for a home office or play room) and half bath on the first floor.Stainless steel appliances, granite counters, and a slate floor complete the large kitchen.Hardwood floors throughout.Enjoy entertaining in the large yard while sitting and grilling on the back deck.This home also has 2 front porches for enjoying your morning coffee or simply relaxing while looking at the mature Japanese Maple.Remodeled 7 yrs ago with many recent updates including interior painting,insulation and floor refinishing.Situated in a beautiful neighborhood,you can walk or take a short drive to stores and amazing restaurants. Minutes to all major highways!
Location
State MA
County Worcester
Area Tatnuck
Zoning RS-7
Direction Use GPS to get to 21 Assabet Lane Worcester, MA 01602
Rooms
Family Room Closet, Flooring - Hardwood, Window(s) - Picture, Exterior Access
Basement Full, Bulkhead, Sump Pump, Concrete
Primary Bedroom Level Second
Dining Room Closet, Flooring - Hardwood, Slider
Kitchen Flooring - Stone/Ceramic Tile, Countertops - Stone/Granite/Solid, Exterior Access, Stainless Steel Appliances
Interior
Interior Features Mud Room, Internet Available - Unknown
Heating Baseboard, Oil
Cooling Window Unit(s)
Flooring Tile, Hardwood, Stone / Slate
Appliance Range, Dishwasher, Disposal, Microwave, Refrigerator, Washer, Dryer, Electric Water Heater, Tank Water Heater, Plumbed For Ice Maker, Utility Connections for Electric Oven, Utility Connections for Electric Dryer
Laundry Electric Dryer Hookup, Exterior Access, Washer Hookup, In Basement
Exterior
Exterior Feature Rain Gutters
Community Features Public Transportation, Shopping, Pool, Park, Walk/Jog Trails, Golf, Medical Facility, Laundromat, Highway Access, House of Worship, Private School, Public School, T-Station, University
Utilities Available for Electric Oven, for Electric Dryer, Washer Hookup, Icemaker Connection
Waterfront false
Roof Type Shingle
Parking Type Paved Drive, Off Street, Paved
Total Parking Spaces 5
Garage No
Building
Lot Description Gentle Sloping
Foundation Concrete Perimeter
Sewer Public Sewer
Water Public
Schools
Elementary Schools West Tatnuck
Middle Schools Forest Grove
High Schools Doherty Memor.
Others
Senior Community false
Read Less
Bought with Mary Beth Taylor • ERA Key Realty Services- Fram
GET MORE INFORMATION




