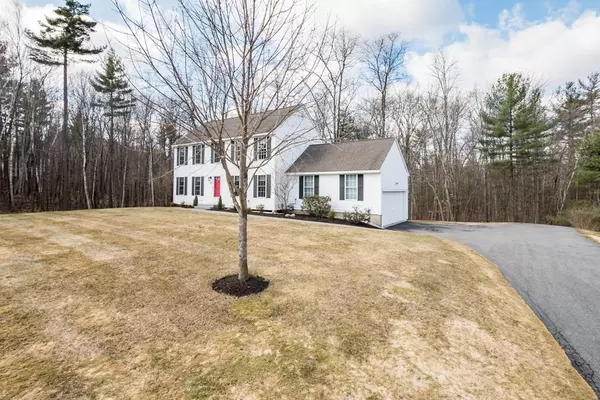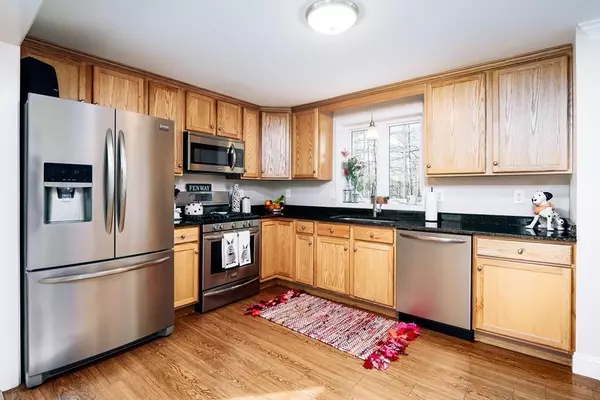For more information regarding the value of a property, please contact us for a free consultation.
87 Adams Street Dunstable, MA 01827
Want to know what your home might be worth? Contact us for a FREE valuation!

Our team is ready to help you sell your home for the highest possible price ASAP
Key Details
Sold Price $455,000
Property Type Single Family Home
Sub Type Single Family Residence
Listing Status Sold
Purchase Type For Sale
Square Footage 1,670 sqft
Price per Sqft $272
MLS Listing ID 72643133
Sold Date 06/26/20
Style Colonial
Bedrooms 3
Full Baths 2
Half Baths 1
HOA Y/N false
Year Built 2005
Annual Tax Amount $6,406
Tax Year 2020
Lot Size 0.920 Acres
Acres 0.92
Property Description
Perfect combination of home and location! A beautifully maintained corner lot Colonial in the sought after Unkety Brook Estates Subdivision, centrally located in the Groton Dunstable School District. Beautiful updated kitchen boasts granite countertops and newer stainless steel appliances including gas range. Bright dining area off the kitchen features wainscoting with chair rail. Crown molding lines the open concept first floor where the kitchen flows into the living room which provides access to the garage and half bath with laundry connection. Upstairs you’ll find the Master bedroom featuring a walk in closet and full bath. Two wonderfully decorated bedrooms and half bath make up the balance of the second floor. All bathrooms recently updated. The large lot has a lush lawn and sprinkler system with brick walkway leading to the front door. Private showings start Friday April 17th.
Location
State MA
County Middlesex
Zoning RES
Direction Pleasant Street to Adams Street (first left over Pepperell line) or Kemp St to Adams St
Rooms
Basement Partial, Garage Access, Concrete
Primary Bedroom Level Second
Dining Room Flooring - Wall to Wall Carpet, Chair Rail
Kitchen Flooring - Laminate, Dining Area, Pantry, Countertops - Stone/Granite/Solid
Interior
Heating Forced Air, Natural Gas
Cooling Central Air
Flooring Carpet, Laminate
Appliance Range, Dishwasher, Microwave, Refrigerator, Gas Water Heater, Tank Water Heater, Utility Connections for Gas Range, Utility Connections for Gas Oven, Utility Connections for Gas Dryer, Utility Connections for Electric Dryer
Laundry First Floor, Washer Hookup
Exterior
Exterior Feature Sprinkler System
Garage Spaces 1.0
Community Features Tennis Court(s), Park, Walk/Jog Trails, Stable(s), Bike Path, Conservation Area, House of Worship, Public School
Utilities Available for Gas Range, for Gas Oven, for Gas Dryer, for Electric Dryer, Washer Hookup
Waterfront false
Roof Type Shingle
Parking Type Attached, Garage Door Opener, Paved Drive, Off Street, Paved
Total Parking Spaces 3
Garage Yes
Building
Lot Description Corner Lot, Gentle Sloping
Foundation Concrete Perimeter, Irregular
Sewer Private Sewer
Water Private
Schools
Elementary Schools Swallow Union
Middle Schools Gdrms
High Schools Gdrhs
Others
Senior Community false
Read Less
Bought with Silver Key Homes Group • LAER Realty Partners
GET MORE INFORMATION




