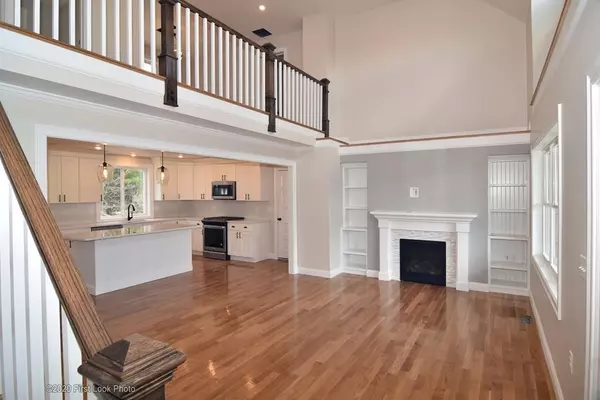For more information regarding the value of a property, please contact us for a free consultation.
196 Greenfield Street Seekonk, MA 02771
Want to know what your home might be worth? Contact us for a FREE valuation!

Our team is ready to help you sell your home for the highest possible price ASAP
Key Details
Sold Price $544,900
Property Type Single Family Home
Sub Type Single Family Residence
Listing Status Sold
Purchase Type For Sale
Square Footage 2,500 sqft
Price per Sqft $217
MLS Listing ID 72576346
Sold Date 06/30/20
Style Cape
Bedrooms 4
Full Baths 2
Half Baths 1
Year Built 2019
Tax Year 2019
Lot Size 1.100 Acres
Acres 1.1
Property Description
Nearing completion set back off the road for plenty of parking and and fun. Pristine, shiny, new and pretty are some adjectives to describe this home! The layout is open and vast and finishing touches are being applied with attention to detail! This home is so well thought out for today's wishes. It enjoys a first floor master complete with tile walk in shower double sinks, ceramic tile flooring, additionally tile in both full baths. It has a 4 bedroom septic system and is set up to be either a 4 bedroom OR a 3 with a great room or media over the garage. Den on second floor is lofted and enjoys cathedral ceiling into Living Room, Propane fireplace with book cases on either side, Crown moldings, hardwood throughout, white cabinets have been installed for kitchen awaiting counter top. Lots of closets, a nice front porch and deck off back overlooking the yard. Dog house to basement for easy access off back The package will include range, dishwasher, microwave. Show and sell
Location
State MA
County Bristol
Zoning res-1
Direction Rte 152 to Coyle to (R) on St. Laurent to Greenfield or Rte 152 to Willis to (L) on Greenfield
Rooms
Basement Full, Walk-Out Access
Primary Bedroom Level First
Interior
Interior Features Den
Heating Forced Air, Propane
Cooling Central Air
Flooring Wood, Tile
Fireplaces Number 1
Appliance Range, Dishwasher, Microwave, Plumbed For Ice Maker, Utility Connections for Gas Range, Utility Connections for Electric Dryer
Laundry First Floor, Washer Hookup
Exterior
Garage Spaces 2.0
Utilities Available for Gas Range, for Electric Dryer, Washer Hookup, Icemaker Connection
Waterfront false
Roof Type Shingle
Parking Type Attached, Paved Drive, Off Street
Total Parking Spaces 10
Garage Yes
Building
Foundation Concrete Perimeter
Sewer Private Sewer
Water Public
Others
Senior Community false
Read Less
Bought with Jill Cohen • Redfin Corp.
GET MORE INFORMATION




